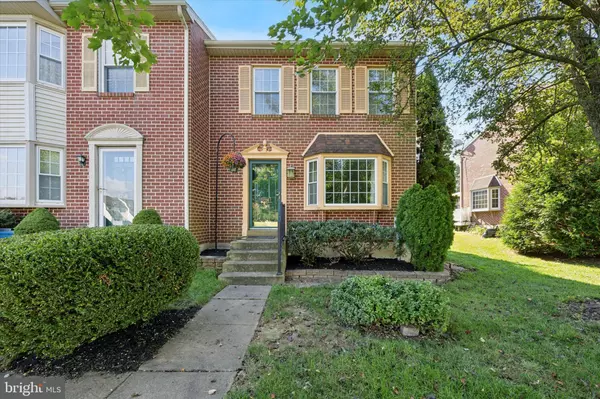
UPDATED:
11/15/2024 05:34 PM
Key Details
Property Type Townhouse
Sub Type End of Row/Townhouse
Listing Status Pending
Purchase Type For Sale
Square Footage 1,520 sqft
Price per Sqft $292
Subdivision Village Of Shannon
MLS Listing ID PACT2075974
Style Colonial
Bedrooms 3
Full Baths 2
Half Baths 1
HOA Fees $175/ann
HOA Y/N Y
Abv Grd Liv Area 1,520
Originating Board BRIGHT
Year Built 1993
Annual Tax Amount $3,515
Tax Year 2023
Lot Size 5,424 Sqft
Acres 0.12
Lot Dimensions 0.00 x 0.00
Property Description
Step inside to find a spacious family room that flows seamlessly into a light-filled dining room with a bay window, ideal for hosting gatherings or cozy family dinners. The kitchen boasts a large island with ample counter space and storage, perfect for meal prep and casual dining. Step outside of your dining room to enjoy morning coffee or host dinner out on your back deck.
Upstairs the primary bedroom is light and bright with many windows, a large closet and an ensuite full bath with stall shower. The second full bath has been partially updated and serves the other two neutrally toned bedrooms on the second floor There is also a large linen closet for all of your extra storage needs.
Downstairs, the cozy finished basement with gas fireplace provides extra living space to retreat or entertaining within. The laundry room is also located level along with ample storage closest for all your seasonal items. The home also includes two-car driveway parking for your convenience. Updates include a newer hot water heater, an outside storage shed, updated full bath and more.
This move-in-ready townhome is nestled in a desirable community with easy access to local shops, restaurants, and major highways. Don’t miss your chance to make 1216 Longford Rd your new home!
Location
State PA
County Chester
Area West Goshen Twp (10352)
Zoning R10 RES: 1 FAM
Rooms
Basement Full, Fully Finished
Interior
Hot Water Natural Gas
Heating Forced Air
Cooling Central A/C
Fireplaces Number 1
Inclusions refrigerator, washer, dryer, all window treatments
Fireplace Y
Heat Source Natural Gas
Exterior
Exterior Feature Deck(s)
Garage Spaces 2.0
Water Access N
Accessibility None
Porch Deck(s)
Total Parking Spaces 2
Garage N
Building
Story 2
Foundation Concrete Perimeter
Sewer Public Sewer
Water Public
Architectural Style Colonial
Level or Stories 2
Additional Building Above Grade, Below Grade
New Construction N
Schools
School District West Chester Area
Others
HOA Fee Include Common Area Maintenance
Senior Community No
Tax ID 52-01P-0154
Ownership Fee Simple
SqFt Source Assessor
Acceptable Financing Cash, Conventional, FHA, VA
Listing Terms Cash, Conventional, FHA, VA
Financing Cash,Conventional,FHA,VA
Special Listing Condition Standard

GET MORE INFORMATION




