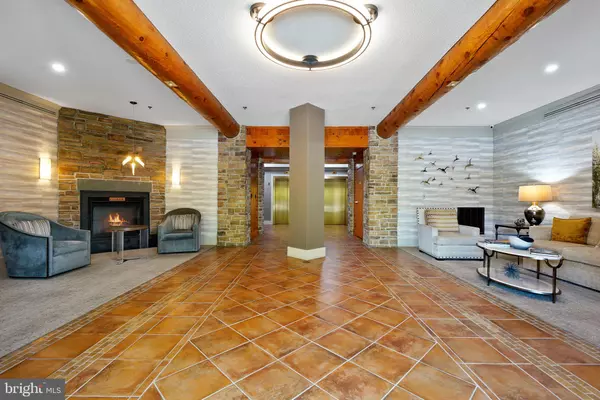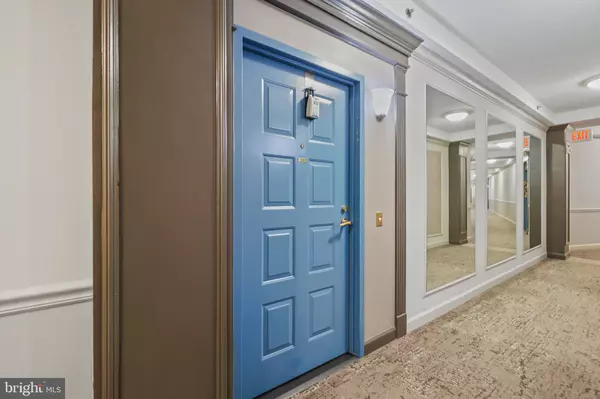
UPDATED:
11/17/2024 08:20 PM
Key Details
Property Type Condo
Sub Type Condo/Co-op
Listing Status Pending
Purchase Type For Sale
Square Footage 1,777 sqft
Price per Sqft $280
Subdivision Creekside At Leisure World
MLS Listing ID MDMC2150600
Style Contemporary
Bedrooms 2
Full Baths 2
HOA Fees $1,005/mo
HOA Y/N Y
Abv Grd Liv Area 1,777
Originating Board BRIGHT
Year Built 2006
Annual Tax Amount $4,841
Tax Year 2024
Property Description
Discover the perfect blend of luxury and comfort in the sought-after "K" model at Creekside. Boasting 1,777 square feet of living space with 9-foot ceilings, this beautifully updated 2-bedroom, 2-bathroom home offers an abundance of room to relax and entertain.
Step inside to find an open, light-filled layout that includes a formal dining room and a versatile library/study area, creating the perfect setting for gatherings and quiet moments alike. The spacious living room opens onto a private enclosed balcony with three access points from each bedroom and the living room—ideal for enjoying your morning coffee or evening breeze.
The newly updated kitchen is the heart of the home, featuring stylish warm gray cabinets, quartz countertops, and sleek black stainless steel appliances. The matching double sink adds a touch of elegance, and the large pantry provides ample storage. The convenience continues with a stackable LG washer and dryer tucked away in a dedicated laundry room.
Storage is no issue in Unit #222! With 7 closets (including 4 custom closets, a walk-in closet, and a large pantry), you'll have plenty of space to stay organized. The unit also comes with its own private indoor parking space and a secured storage unit for added convenience.
Leisure World offers an array of resort-style amenities, including:
Indoor & Outdoor Pools
Tennis & Pickleball Courts
Shuffleboard
18-Hole Championship Golf Course with Driving Range & Putting Green
State-of-the-art 5,400 sqft Fitness Center with Exercise Classes
On-site MedStar Medical Facilities
Theater, Wood Workshop, and Library
Over 90 Clubs and Activities
And much more!
Don't miss the chance to experience this exceptional home in person! Join us for an open house on Sunday, October 6, 2024, at 1 PM.
This stunning home won’t last long—come see for yourself!
Location
State MD
County Montgomery
Zoning PRC
Rooms
Other Rooms Library
Main Level Bedrooms 2
Interior
Interior Features Ceiling Fan(s), Floor Plan - Open, Formal/Separate Dining Room, Kitchen - Eat-In, Sprinkler System, Bathroom - Tub Shower, Walk-in Closet(s), Built-Ins, Carpet, Upgraded Countertops, Window Treatments
Hot Water Electric
Heating Forced Air
Cooling Ceiling Fan(s), Central A/C
Flooring Carpet, Ceramic Tile, Luxury Vinyl Plank
Inclusions Kitchen appliances, washer, dryer, light fixtures
Equipment Built-In Microwave, Dishwasher, Disposal, Dryer, Exhaust Fan, Oven/Range - Electric, Refrigerator, Washer, Energy Efficient Appliances, Icemaker, Stainless Steel Appliances, Washer/Dryer Stacked
Furnishings No
Fireplace N
Appliance Built-In Microwave, Dishwasher, Disposal, Dryer, Exhaust Fan, Oven/Range - Electric, Refrigerator, Washer, Energy Efficient Appliances, Icemaker, Stainless Steel Appliances, Washer/Dryer Stacked
Heat Source Natural Gas
Laundry Dryer In Unit, Washer In Unit
Exterior
Exterior Feature Balcony, Enclosed
Parking Features Underground, Covered Parking, Inside Access
Garage Spaces 1.0
Utilities Available Cable TV, Electric Available, Natural Gas Available, Phone Available, Sewer Available, Water Available
Amenities Available Art Studio, Bar/Lounge, Bank / Banking On-site, Billiard Room, Club House, Common Grounds, Elevator, Fitness Center, Gated Community, Golf Course Membership Available, Golf Course, Jog/Walk Path, Library, Meeting Room, Party Room, Pool - Indoor, Pool - Outdoor, Pool Mem Avail, Retirement Community, Security, Shuffleboard, Storage Bin, Tennis Courts, Other
Water Access N
View Trees/Woods
Accessibility Level Entry - Main
Porch Balcony, Enclosed
Total Parking Spaces 1
Garage Y
Building
Story 1
Unit Features Mid-Rise 5 - 8 Floors
Sewer Public Sewer
Water Public
Architectural Style Contemporary
Level or Stories 1
Additional Building Above Grade, Below Grade
Structure Type 9'+ Ceilings
New Construction N
Schools
School District Montgomery County Public Schools
Others
Pets Allowed Y
HOA Fee Include All Ground Fee,Cook Fee,Cable TV,Common Area Maintenance,Ext Bldg Maint,Pier/Dock Maintenance,Lawn Maintenance,Management,Pool(s),Reserve Funds,Road Maintenance,Security Gate,Sewer,Snow Removal,Trash,Water
Senior Community Yes
Age Restriction 55
Tax ID 161303572575
Ownership Condominium
Security Features 24 hour security,Carbon Monoxide Detector(s),Exterior Cameras,Fire Detection System,Main Entrance Lock,Monitored,Security Gate,Surveillance Sys
Horse Property N
Special Listing Condition Standard
Pets Allowed Size/Weight Restriction

GET MORE INFORMATION




