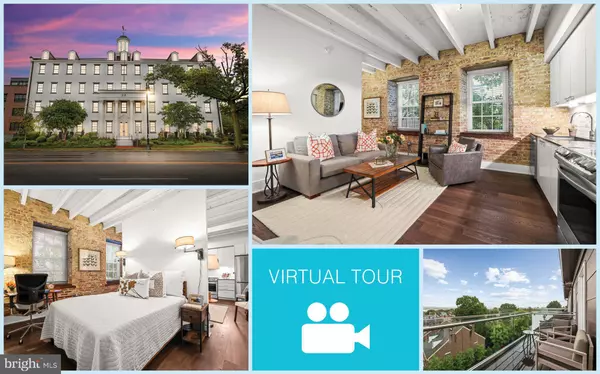
UPDATED:
11/25/2024 07:18 PM
Key Details
Property Type Condo
Sub Type Condo/Co-op
Listing Status Active
Purchase Type For Sale
Square Footage 691 sqft
Price per Sqft $759
Subdivision Old Town Alexandria
MLS Listing ID VAAX2038538
Style Unit/Flat
Bedrooms 1
Full Baths 1
Condo Fees $446/mo
HOA Y/N N
Abv Grd Liv Area 691
Originating Board BRIGHT
Year Built 1790
Annual Tax Amount $5,675
Tax Year 2024
Lot Dimensions 0.00 x 0.00
Property Description
The modern kitchen features stainless steel appliances, quartz countertops, sleek cabinetry, and a stylish subway tile backsplash. Perfect for entertaining or enjoying a quiet evening, the kitchen flows seamlessly into the open living area.
The unit also includes a luxurious bathroom with abundant storage and a large walk-in closet complete with built-in organizers for optimal functionality.
Parking is hassle-free with an assigned space and ample visitor parking available.
Originally the Mount Vernon Cotton Factory in 1847, this historic building is rich in character and offers premium amenities, including a community event room with a kitchen, and an outdoor terrace with breathtaking views of the Potomac River. Outside, enjoy beautifully landscaped parks with artistic features and seating areas.
The location is unbeatable—take a short stroll to the Metro, waterfront parks and trails, popular restaurants, coffee shops, bars, and retailers. Groceries are a breeze with Trader Joe’s and Harris Teeter nearby. With easy access to Amazon HQ2, Washington DC, and National Airport, this condo is perfect for those seeking a blend of history, convenience, and style.
Location
State VA
County Alexandria City
Zoning RESIDENTIAL
Rooms
Other Rooms Living Room, Kitchen, Foyer, Bedroom 1, Bathroom 1
Main Level Bedrooms 1
Interior
Interior Features Bathroom - Tub Shower, Combination Dining/Living, Combination Kitchen/Dining, Combination Kitchen/Living, Exposed Beams, Floor Plan - Open, Kitchen - Gourmet, Upgraded Countertops, Walk-in Closet(s), Wood Floors
Hot Water Electric
Heating Forced Air
Cooling Central A/C
Equipment Built-In Microwave, Dishwasher, Disposal, Dryer, Oven/Range - Electric, Refrigerator, Stainless Steel Appliances, Washer, Water Heater
Fireplace N
Appliance Built-In Microwave, Dishwasher, Disposal, Dryer, Oven/Range - Electric, Refrigerator, Stainless Steel Appliances, Washer, Water Heater
Heat Source Electric
Exterior
Garage Spaces 1.0
Parking On Site 1
Amenities Available Common Grounds, Elevator, Party Room, Reserved/Assigned Parking, Bar/Lounge, Picnic Area, Club House
Water Access N
Accessibility Other
Total Parking Spaces 1
Garage N
Building
Story 1
Unit Features Mid-Rise 5 - 8 Floors
Sewer Public Sewer
Water Public
Architectural Style Unit/Flat
Level or Stories 1
Additional Building Above Grade, Below Grade
New Construction N
Schools
Elementary Schools Jefferson-Houston
Middle Schools Jefferson-Houston
High Schools Alexandria City
School District Alexandria City Public Schools
Others
Pets Allowed Y
HOA Fee Include Common Area Maintenance,Ext Bldg Maint,Management,Parking Fee,Road Maintenance,Reserve Funds,Snow Removal,Trash,Water,Sewer
Senior Community No
Tax ID 60040400
Ownership Condominium
Special Listing Condition Standard
Pets Description Cats OK, Dogs OK

GET MORE INFORMATION




