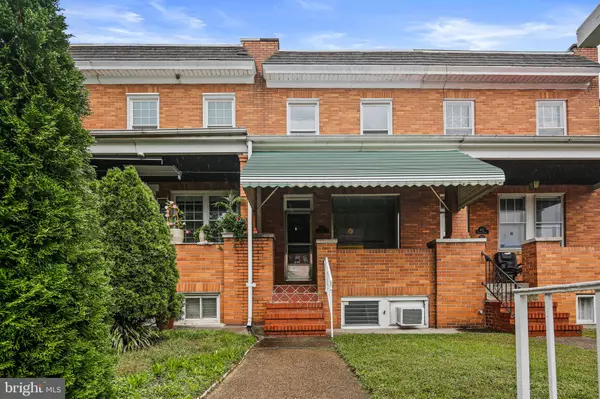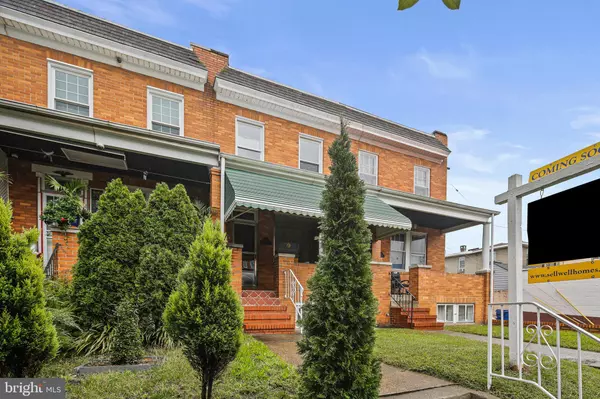
UPDATED:
11/26/2024 09:26 PM
Key Details
Property Type Townhouse
Sub Type Interior Row/Townhouse
Listing Status Pending
Purchase Type For Sale
Square Footage 1,860 sqft
Price per Sqft $115
Subdivision Bayview
MLS Listing ID MDBA2140404
Style Federal
Bedrooms 4
Full Baths 2
HOA Y/N N
Abv Grd Liv Area 1,260
Originating Board BRIGHT
Year Built 1941
Annual Tax Amount $2,896
Tax Year 2024
Lot Size 1,575 Sqft
Acres 0.04
Property Description
The front of your home features a huge picture window that lets plenty of natural light filter into the living room space. Feel free to leave that front door open on nice days to let a breeze in from the covered front porch. Hardwood floors have just been refinished and stained to match your fresh style. The flooring shines throughout the entire main level and upstairs through three spacious bedrooms. The rear bedroom will let morning light pour in to start your day right! The middle bedroom is attached to the front bedroom so it could make an excellent home office, nursery or even a huge walk-in closet depending on your needs.
The lower level of this home is completely finished as well. You’ll find a coat closet at the top of the staircase and follow the smartly painted wainscotting down to the finished rec-room. This home is 15 feet wide so it's a huge bonus space. There is a middle bedroom that could be a 4th bedroom or guest room as there is a hall closet, rear egress and a second full bathroom. Perfect layout if you’re planning for a roommate or extended family stays.
The Bayview neighborhood is located with incredible access for all your needs. Being just off Eastern Ave makes getting downtown or out to major highways is super easy. If you like dining out and entertaining there are many great restaurants and the newer Yard 56 complex is within walking distance. Johns Hopkins Bayview Hospital is also just next door. The Joseph E. Lee park is 2 blocks north of your new address too if you like to relax and enjoy greenspace. Don’t miss out on this opportunity as a new home owner or investor.
Location
State MD
County Baltimore City
Zoning R8
Rooms
Basement Connecting Stairway, Fully Finished, Improved, Outside Entrance, Rear Entrance, Windows
Interior
Interior Features Bathroom - Tub Shower, Breakfast Area, Carpet, Ceiling Fan(s), Chair Railings, Crown Moldings, Dining Area, Floor Plan - Open, Floor Plan - Traditional, Kitchen - Eat-In, Kitchen - Table Space, Upgraded Countertops, Wood Floors
Hot Water Natural Gas
Heating Radiator
Cooling Ceiling Fan(s), Window Unit(s)
Flooring Hardwood, Carpet, Ceramic Tile, Luxury Vinyl Plank
Equipment Built-In Microwave, Dishwasher, Dryer - Electric, Energy Efficient Appliances, Exhaust Fan, ENERGY STAR Refrigerator, Oven/Range - Gas, Refrigerator, Stainless Steel Appliances, Washer, Water Heater
Furnishings No
Fireplace N
Appliance Built-In Microwave, Dishwasher, Dryer - Electric, Energy Efficient Appliances, Exhaust Fan, ENERGY STAR Refrigerator, Oven/Range - Gas, Refrigerator, Stainless Steel Appliances, Washer, Water Heater
Heat Source Natural Gas
Laundry Has Laundry, Dryer In Unit, Lower Floor, Washer In Unit
Exterior
Garage Spaces 1.0
Water Access N
View City
Accessibility None
Total Parking Spaces 1
Garage N
Building
Story 3
Foundation Brick/Mortar
Sewer Public Sewer
Water Public
Architectural Style Federal
Level or Stories 3
Additional Building Above Grade, Below Grade
New Construction N
Schools
School District Baltimore City Public Schools
Others
Pets Allowed Y
Senior Community No
Tax ID 0326176343 031
Ownership Fee Simple
SqFt Source Estimated
Acceptable Financing Cash, Conventional, FHA, VA
Listing Terms Cash, Conventional, FHA, VA
Financing Cash,Conventional,FHA,VA
Special Listing Condition Standard
Pets Allowed No Pet Restrictions

GET MORE INFORMATION




