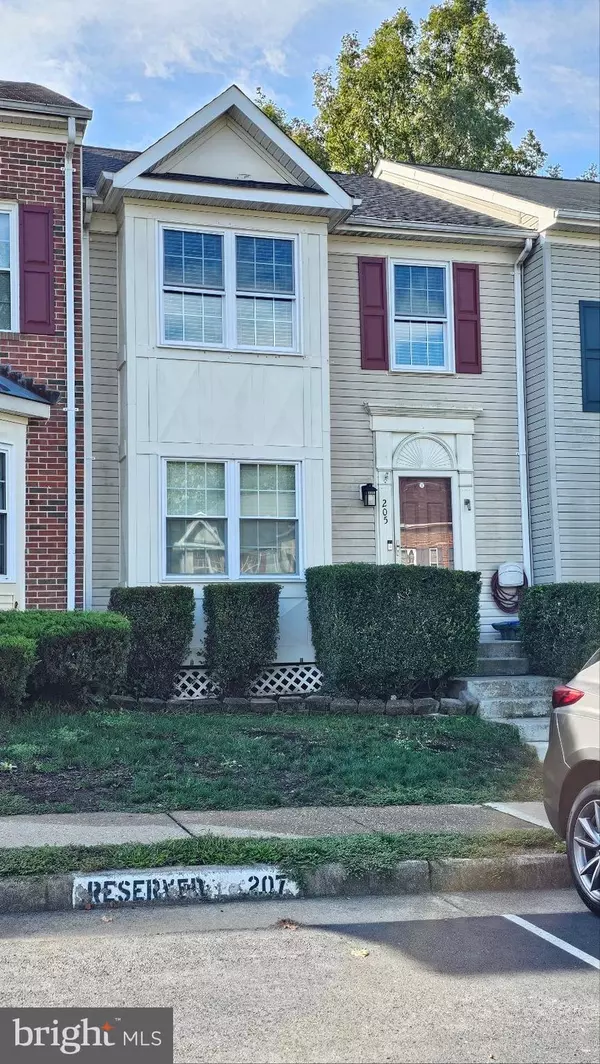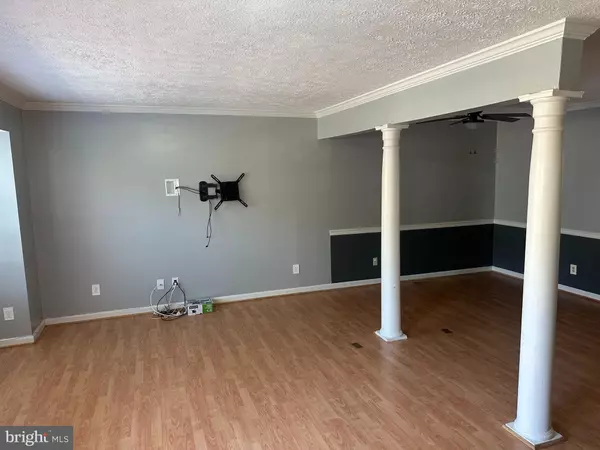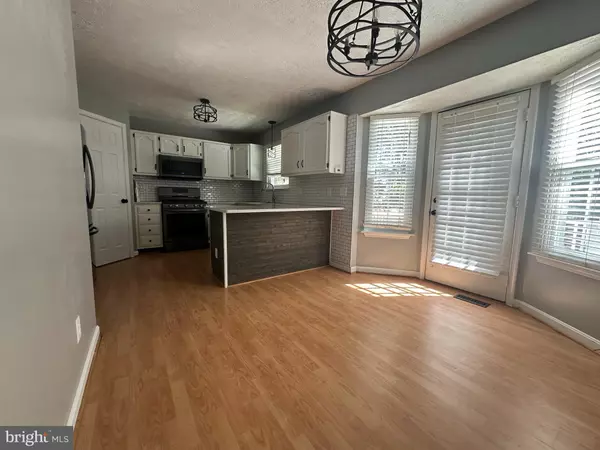
UPDATED:
11/20/2024 10:58 PM
Key Details
Property Type Townhouse
Sub Type Interior Row/Townhouse
Listing Status Pending
Purchase Type For Rent
Square Footage 1,428 sqft
Subdivision Hampton Oaks
MLS Listing ID VAST2032882
Style Traditional
Bedrooms 3
Full Baths 3
Half Baths 1
HOA Fees $73/mo
HOA Y/N Y
Abv Grd Liv Area 1,428
Originating Board BRIGHT
Year Built 1993
Lot Size 1,598 Sqft
Acres 0.04
Property Description
Main Floor: Step into the inviting living room, perfect for relaxation. The half bath adds convenience, while the eat-in kitchen impresses with upgraded countertops, modern appliances, and a spacious pantry. Enjoy seamless indoor-outdoor living with a walkout to the fenced-in backyard featuring a Trex deck—ideal for entertaining or unwinding.
Second Floor: The second floor boasts brand new luxury vinyl plank (LVP) flooring. The primary suite includes a generous walk-in closet and a private bathroom, providing a tranquil retreat. Two additional bedrooms share an upgraded hall bathroom, offering ample space for family or guests.
Basement: The versatile basement features a bonus/flex space perfect for a home office or playroom, a full bathroom, and a cozy family room complete with a fireplace—great for gatherings or movie nights. The newly installed LVP adds a modern touch throughout.
This home is packed with upgrades, including solar panels that significantly reduce electric costs, making it both stylish and energy-efficient. Don’t miss your chance to make this exceptional property your own!
Washer & Dryer - As Is
Location
State VA
County Stafford
Zoning R2
Rooms
Other Rooms Living Room, Dining Room, Kitchen, Family Room, Bonus Room
Basement Daylight, Partial
Interior
Interior Features Breakfast Area, Ceiling Fan(s), Chair Railings, Kitchen - Eat-In, Pantry, Sprinkler System, Walk-in Closet(s), Window Treatments
Hot Water Tankless, Natural Gas
Heating Heat Pump(s)
Cooling Central A/C
Fireplaces Number 1
Fireplaces Type Gas/Propane
Equipment Built-In Microwave, Dishwasher, Disposal, Dryer, Washer, Water Heater - Tankless
Fireplace Y
Window Features Bay/Bow
Appliance Built-In Microwave, Dishwasher, Disposal, Dryer, Washer, Water Heater - Tankless
Heat Source Natural Gas
Laundry Basement, Washer In Unit, Dryer In Unit
Exterior
Exterior Feature Deck(s)
Garage Spaces 2.0
Fence Fully
Water Access N
Accessibility None
Porch Deck(s)
Total Parking Spaces 2
Garage N
Building
Story 3
Foundation Concrete Perimeter
Sewer Public Sewer
Water Public
Architectural Style Traditional
Level or Stories 3
Additional Building Above Grade, Below Grade
New Construction N
Schools
School District Stafford County Public Schools
Others
Pets Allowed Y
Senior Community No
Tax ID 20P 16A 44
Ownership Other
SqFt Source Assessor
Miscellaneous HOA/Condo Fee
Pets Allowed Case by Case Basis

GET MORE INFORMATION




