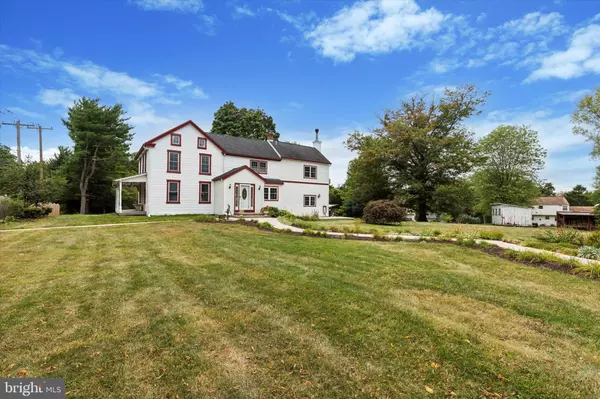
UPDATED:
11/12/2024 11:16 PM
Key Details
Property Type Single Family Home
Sub Type Detached
Listing Status Under Contract
Purchase Type For Sale
Square Footage 2,683 sqft
Price per Sqft $249
Subdivision Country Meadows
MLS Listing ID PAMC2116286
Style Farmhouse/National Folk
Bedrooms 4
Full Baths 3
HOA Y/N N
Abv Grd Liv Area 2,683
Originating Board BRIGHT
Year Built 1800
Annual Tax Amount $6,733
Tax Year 2023
Lot Size 1.823 Acres
Acres 1.82
Lot Dimensions 454.00 x 0.00
Property Description
The home is now ready for the next generation!
THE HOUSE: Heated with hot water radiators powered by an on demand propane hot water system which also heats the water for all day showers (if you really want that!) Cooled with central air conditioning. Hardwood and ceramic flooring throughout, the front rooms upstairs have wide plank heart of pine floors. Replacement windows throughout. The kitchen has a pantry and numerous custom top of the line solid maple painted cabinets with soft close doors and pull-out shelving, there is a pop up shelf in the end cabinet for your Kitchen Aid mixer. The appliances are stainless steel, mostly Kitchen Aid with a Bosch dishwasher and a Panasonic dual microwave/ air fryer. The island houses trash and recycling bins, the dishwasher, a double sink with a commercial style faucet and more cabinetry . There is a small sink near the back door and an automatic skylight. All surfaces are topped with granite. The three full bathrooms have all been remodeled, The first floor bath off the family room has an antique cabinet and mirror as the vanity, the 2nd floor family bath has a vaulted ceiling. The main suite bathroom has a separate WC, a clawfoot tub and walk-in shower, a heated floor and a heated towel rail, double vanity with Carrera marble counters has storage below It has a lockable jewelry cabinet built into the wall. The Family room (off the kitchen) has a wood burning fireplace with slate surround. There are French doors to the back patio which has a screened gazebo with a ceiling fan, fairy lights and power. The dining room has a lighted, built in floor to ceiling cabinet (with pull out shelves for all your dining room needs. It has French doors to the deck, and access to the kitchen and the Living room. The Living room has windows on 3 sides, built in oak cabinetry with window seats and a propane fireplace, and loads of book shelves. Upstairs, turn right to the main bedroom suite and laundry. The bedroom has windows on three sides, a vaulted ceiling and French doors to a balcony. The front bedroom has a large shared closet with the middle bedroom. The middle bedroom has access via stairs to the attic. The fourth bedroom is currently being used as an office.
OUTBUILDINGS The large driveway gives access to the studios, the single garage and the barn. French doors lead into the studios, the front one being slightly larger than the rear. With lots of windows, built-in shelving and bookcases these spaces could have many different uses. The current owners use portable heaters and cooling, but it would not be difficult to add a split system here. Next to the studios is a single car garage (13'w x 20' deep) with a remote controlled door and a person door to the side. The barn is south facing and is divided into two unequal sides. Elder neighbors told the current owners it was originally a bank barn which had a fire in the 1960s and was rebuilt, The left bay with the 10' high remote controlled door and the person door has half stone walls and an interior door to the other side, lots of windows and is approx. 16' wide by 31' deep. It has a commercial propane garage heater. The right side has three sliding wooden barn doors and is approx. 33' wide by 31' deep. The barn has new (2024) 200 amp dedicated electric service billed separately from the house electricity.
Location
State PA
County Montgomery
Area Towamencin Twp (10653)
Zoning RESIDENTIAL
Rooms
Other Rooms Living Room, Dining Room, Bedroom 2, Bedroom 3, Bedroom 4, Kitchen, Family Room, Bedroom 1, Sun/Florida Room, Laundry, Other, Bathroom 1, Bathroom 2, Bathroom 3
Basement Outside Entrance, Interior Access, Unfinished
Interior
Interior Features Bathroom - Soaking Tub, Bathroom - Tub Shower, Bathroom - Walk-In Shower, Built-Ins, Walk-in Closet(s), Cedar Closet(s), Family Room Off Kitchen, Recessed Lighting, Skylight(s), Upgraded Countertops, Wainscotting, Window Treatments, Wood Floors
Hot Water Propane, Tankless
Heating Radiator
Cooling Central A/C
Flooring Ceramic Tile, Hardwood
Fireplaces Number 2
Fireplaces Type Gas/Propane, Mantel(s), Wood
Inclusions Washer, dryer, refrigerator, built-in bookcases in living room and studios, shed. All in as-is condition
Equipment Cooktop, Built-In Microwave, Dishwasher, Dryer - Electric, Dryer - Front Loading, ENERGY STAR Clothes Washer, Oven - Wall, Range Hood, Refrigerator, Washer - Front Loading, Water Heater - Tankless
Fireplace Y
Window Features Double Hung,Skylights
Appliance Cooktop, Built-In Microwave, Dishwasher, Dryer - Electric, Dryer - Front Loading, ENERGY STAR Clothes Washer, Oven - Wall, Range Hood, Refrigerator, Washer - Front Loading, Water Heater - Tankless
Heat Source Propane - Leased
Laundry Upper Floor
Exterior
Garage Garage Door Opener, Oversized
Garage Spaces 10.0
Utilities Available Above Ground, Cable TV Available, Electric Available, Propane
Water Access N
Roof Type Architectural Shingle
Accessibility 2+ Access Exits, >84\" Garage Door
Total Parking Spaces 10
Garage Y
Building
Story 2
Foundation Block, Stone, Concrete Perimeter
Sewer On Site Septic
Water Public
Architectural Style Farmhouse/National Folk
Level or Stories 2
Additional Building Above Grade, Below Grade
Structure Type Beamed Ceilings,Vaulted Ceilings
New Construction N
Schools
School District North Penn
Others
Senior Community No
Tax ID 53-00-00228-007
Ownership Fee Simple
SqFt Source Assessor
Acceptable Financing Cash, Conventional, FHA, VA
Listing Terms Cash, Conventional, FHA, VA
Financing Cash,Conventional,FHA,VA
Special Listing Condition Standard

GET MORE INFORMATION




