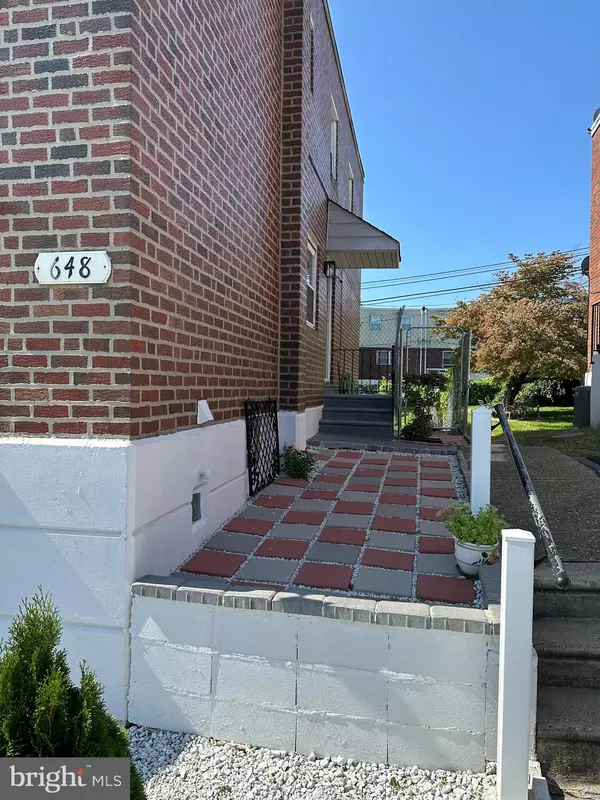
UPDATED:
10/29/2024 06:36 PM
Key Details
Property Type Single Family Home, Townhouse
Sub Type Twin/Semi-Detached
Listing Status Pending
Purchase Type For Sale
Square Footage 1,440 sqft
Price per Sqft $298
Subdivision None Available
MLS Listing ID PAPH2394516
Style Other
Bedrooms 3
Full Baths 2
Half Baths 1
HOA Y/N N
Abv Grd Liv Area 1,440
Originating Board BRIGHT
Year Built 1960
Annual Tax Amount $3,654
Tax Year 2024
Lot Size 3,479 Sqft
Acres 0.08
Lot Dimensions 26.00 x 134.00
Property Description
Welcome to 648 Lawler St.This pretty house offers 3 bedrooms and 2.5 bathrooms.perfect for family living.Living room entry w/ waterproof floors,recessed lighting and fresh paint.The new kitchen is 2 years old and feel very comfortable.French door refrigerator,gas range,powerful range hood and plenty of cabinets.Travel upstairs to find 3 spacious bedrooms.The main bedroom offers a full bathroom and recessed lighting.The 2nd and 3rd bedrooms also has fresh paint and waterproof floor.Finished basement w/ ceramic tile,waterproof floor and separate laundry room and storage closet.Walk out to backyard and and beautiful landscape great for to BBQ and relaxing.Property have one car garage parking in the front of the property.The exterior of the house has been waxed and looks very beautiful.
DON'T MISS OUT on this opportunity to make this pretty twin home your own.Please schedule appointment today.
As is conditions.
Location
State PA
County Philadelphia
Area 19116 (19116)
Zoning RSA3
Rooms
Basement Full
Main Level Bedrooms 3
Interior
Hot Water Natural Gas
Cooling Central A/C
Inclusions Refrigerator, Washer and Dryer.As is conditions.
Fireplace N
Heat Source Natural Gas
Exterior
Garage Spaces 1.0
Water Access N
Accessibility None
Total Parking Spaces 1
Garage N
Building
Story 2
Foundation Other
Sewer Public Sewer
Water Public
Architectural Style Other
Level or Stories 2
Additional Building Above Grade, Below Grade
New Construction N
Schools
High Schools George Washington
School District The School District Of Philadelphia
Others
Pets Allowed N
Senior Community No
Tax ID 582091500
Ownership Fee Simple
SqFt Source Assessor
Acceptable Financing Cash, FHA, Conventional
Listing Terms Cash, FHA, Conventional
Financing Cash,FHA,Conventional
Special Listing Condition Standard

GET MORE INFORMATION




