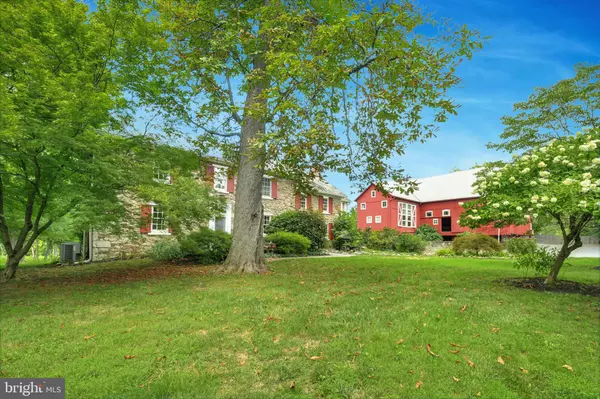
UPDATED:
11/19/2024 07:49 PM
Key Details
Property Type Single Family Home
Sub Type Detached
Listing Status Active
Purchase Type For Sale
Square Footage 3,400 sqft
Price per Sqft $455
Subdivision None Available
MLS Listing ID PABU2077800
Style Farmhouse/National Folk,Colonial
Bedrooms 4
Full Baths 4
Half Baths 1
HOA Y/N N
Abv Grd Liv Area 3,400
Originating Board BRIGHT
Year Built 1754
Annual Tax Amount $9,842
Tax Year 2024
Lot Size 2.223 Acres
Acres 2.22
Lot Dimensions 0.00 x 0.00
Property Description
The verdant 2+ acre parcel in Bucks County is the setting for this stone home and Pennsylvania bank barn. One of the original settlements in Doylestown Township, Pine Run Farm has proudly stood since the early 1700s.
Retaining much of its historical integrity and beauty, random width floors, deep silled windows, and wood-burning fireplaces accent the keeping, dining, and living rooms. A large 2014 addition includes a modern kitchen with quartz countertops, stainless appliances, and sliding glass doors to a Trex deck with built-in hot tub. A first floor laundry and full bath lead to an updated family area and stairs to the primary suite with a walk-in closet and full bath. Two additional staircases also lead to the 2nd floor and three generous bedrooms, all with closet space and large windows.
The large bank barn offers finished space on both the main and upper levels, including full and half baths, a kitchenette, theater room, office space, and 2-story great room. Outside, a peaceful garden features a koi pond with two stone waterfalls, as well as fenced gardens. Backing up to the property is county land that stretches down to Pine Run Creek, making for a protected location that is still in close proximity to the vibrant shopping, dining and history that Doylestown offers.
A refuge from city life or an extraordinary full-time residence, Pine Run Farm awaits the imprint of a new caretaker, ensuring its prominence for years to come
Location
State PA
County Bucks
Area Doylestown Twp (10109)
Zoning R1
Rooms
Other Rooms Living Room, Dining Room, Primary Bedroom, Bedroom 2, Bedroom 3, Bedroom 4, Kitchen, Family Room, Exercise Room, Great Room, Laundry, Loft, Other, Office, Media Room, Primary Bathroom, Full Bath, Half Bath
Basement Interior Access, Partial, Poured Concrete, Unfinished
Interior
Interior Features Additional Stairway, Attic, Built-Ins, Carpet, Chair Railings, Crown Moldings, Exposed Beams, Formal/Separate Dining Room, Kitchen - Eat-In, Kitchen - Island, Primary Bath(s), Recessed Lighting, Stove - Wood, Bathroom - Tub Shower, Walk-in Closet(s), Water Treat System, Wood Floors
Hot Water Oil
Heating Forced Air
Cooling Central A/C
Flooring Hardwood, Tile/Brick
Fireplaces Number 2
Fireplaces Type Mantel(s), Wood
Fireplace Y
Heat Source Oil
Laundry Main Floor
Exterior
Exterior Feature Balcony, Deck(s), Patio(s)
Garage Spaces 10.0
Waterfront N
Water Access N
Roof Type Asphalt
Accessibility None
Porch Balcony, Deck(s), Patio(s)
Total Parking Spaces 10
Garage N
Building
Lot Description Adjoins - Open Space, Backs to Trees, Front Yard, Level, Open, Rear Yard, SideYard(s), Secluded
Story 2
Foundation Stone
Sewer On Site Septic
Water Well
Architectural Style Farmhouse/National Folk, Colonial
Level or Stories 2
Additional Building Above Grade, Below Grade
New Construction N
Schools
School District Central Bucks
Others
Senior Community No
Tax ID 09-004-022
Ownership Fee Simple
SqFt Source Assessor
Security Features Security System,Exterior Cameras
Horse Property N
Special Listing Condition Standard

GET MORE INFORMATION




