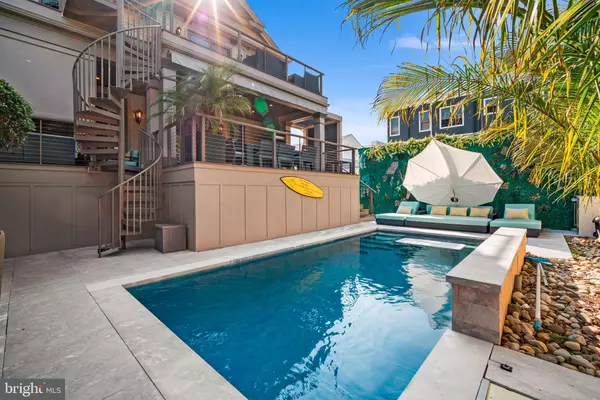
UPDATED:
09/26/2024 01:09 AM
Key Details
Property Type Single Family Home
Sub Type Detached
Listing Status Active
Purchase Type For Sale
Square Footage 4,507 sqft
Price per Sqft $886
Subdivision Margate
MLS Listing ID NJAC2013622
Style Contemporary
Bedrooms 6
Full Baths 5
Half Baths 1
HOA Y/N N
Abv Grd Liv Area 4,507
Originating Board BRIGHT
Year Built 2015
Annual Tax Amount $23,100
Tax Year 2023
Lot Size 6,250 Sqft
Acres 0.14
Lot Dimensions 50.00 x 125.00
Property Description
As you enter, you're greeted by a breathtaking two-story living room adorned with luxurious Roberto Cavalli tile flooring. The floating curved staircase, a centerpiece in itself, is complemented by a gas fireplace with a stunning marble surround. Nearby, the elegant bar area features a waterfall marble island, ideal for entertaining guests in style.
The heart of this home is the chef's kitchen, equipped with a large island with a prep sink, 2 garbage disposals, a GE Monogram stove and wall oven, a Sub-Zero fridge, and a spacious pantry. The adjoining dining area is perfect for gatherings, ensuring everyone feels at home. The first floor also boasts a primary bedroom with a walk-in closet, recessed lighting, crown molding, and an en-suite bathroom that's nothing short of spectacular—featuring double sinks, a water closet, and an oversized steam shower.
Convenience is key, with a mudroom, powder room, laundry room, and an elevator that services all floors. Step out from the kitchen to the covered porch, where an outdoor kitchen and built-in heaters await, overlooking your private oasis. The custom pool is the crown jewel of this residence, featuring a built-in marble table and Jacuzzi jets, creating a serene escape in your own backyard.
The second floor continues to enchant with a front balcony offering picturesque views of the neighborhood. Each of the three bedrooms on this floor has its own beautifully appointed bathroom and hardwood flooring throughout. A cozy sitting room with a built-in wine fridge and cabinets opens to a private balcony, providing a perfect retreat. Another laundry room on this floor adds to the home's convenience.
The third floor houses two additional spacious bedrooms and another custom full bathroom, offering ample space for family or guests. This exceptional home also includes a detached one-car garage and a dog park, catering to all your needs. Adding to the charm and practicality of this property, there is a long driveway that fits 5+ cars in front of the garage, ensuring ample parking space for you and your guests.
In a league of its own, this Margate residence offers an unparalleled living experience with its custom design, luxurious amenities, and unbeatable location. The unique pool, with its marble table and Jacuzzi jets, sets this home apart as a true sanctuary by the beach.
Location
State NJ
County Atlantic
Area Margate City (20116)
Zoning MF
Rooms
Other Rooms Living Room, Bedroom 2, Bedroom 3, Bedroom 4, Bedroom 5, Kitchen, Bedroom 1, Laundry, Mud Room, Other, Bedroom 6, Bonus Room, Full Bath, Half Bath
Main Level Bedrooms 1
Interior
Interior Features Bar, Breakfast Area, Ceiling Fan(s), Curved Staircase, Elevator, Entry Level Bedroom, Family Room Off Kitchen, Floor Plan - Open, Pantry, Recessed Lighting, Upgraded Countertops, Walk-in Closet(s), Wet/Dry Bar, Window Treatments, Wine Storage
Hot Water Natural Gas
Heating Forced Air
Cooling Central A/C
Fireplace N
Heat Source Natural Gas
Exterior
Exterior Feature Balconies- Multiple, Deck(s), Porch(es)
Garage Garage - Front Entry
Garage Spaces 1.0
Pool In Ground, Pool/Spa Combo
Waterfront N
Water Access N
Accessibility 2+ Access Exits, Elevator
Porch Balconies- Multiple, Deck(s), Porch(es)
Total Parking Spaces 1
Garage Y
Building
Story 3
Foundation Other
Sewer Public Sewer
Water Public
Architectural Style Contemporary
Level or Stories 3
Additional Building Above Grade, Below Grade
New Construction N
Schools
School District Margate City Schools
Others
Senior Community No
Tax ID 16-00131-00215
Ownership Fee Simple
SqFt Source Assessor
Acceptable Financing Conventional, Cash, FHA, VA
Listing Terms Conventional, Cash, FHA, VA
Financing Conventional,Cash,FHA,VA
Special Listing Condition Standard

GET MORE INFORMATION




