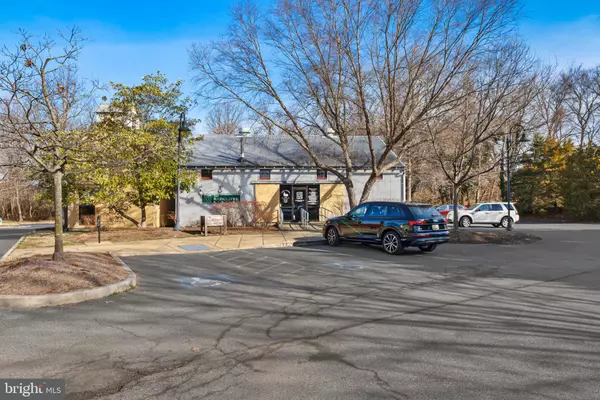UPDATED:
Key Details
Property Type Commercial
Sub Type Mixed Use
Listing Status Active
Purchase Type For Sale
Square Footage 3,114 sqft
Price per Sqft $276
MLS Listing ID MDKE2004138
Year Built 1891
Annual Tax Amount $38,285
Tax Year 2024
Property Sub-Type Mixed Use
Source BRIGHT
Property Description
The Annex dates back to the early 1900s and The Seed House to the 1970s. Today, the blended building features soaring ceilings, exposed woodwork, and meticulously restored standing end 2x4 flooring. Presently, the building accommodates a diverse range of wellness practitioners, with the studio space and café awaiting the creative touch of a new occupant. The sale includes all café equipment, including refrigerators, freezer, ice maker, keg tap, a warming oven and more. Five of The Seed House offices are on the ground floor, with a sixth office on the second floor, along with additional storage and laundry facilities.
Radcliffe Mill is on the National Register of Historic Places (see documents), and having previously received historic preservation tax credits a new owner could benefit from a shorter process for further property development and improvement tax credits. The property is also in a Maryland Enterprise Zone, and an Opportunity Zone and eligible for energy improvement incentive programs. Radcliffe Mill is strategically located one-mile from downtown Chestertown, a short walk along the rail trail, which used to run directly to the grain elevator. Founded in 1706 on the banks of the Chester River, Chestertown is home to Washington College. Located approximately 80 miles from Washington, DC and Philadelphia, PA and an hour from Wilmington, DE, Chestertown hosts a number of vibrant festivals throughout the year and an active arts and entertainment district.
The property consists of two different parcels, and each parcel is also being offered for sale separately as well as together. The sale of 860 High Street alone is contingent on a lot line adjustment. Tax amounts will be adjusted upon completion of the lot line adjustment.
Buyers requesting additional information must sign a Non-Disclosure Agreement.
Location
State MD
County Kent
Zoning C-3
Interior
Hot Water Electric
Heating Heat Pump(s)
Cooling Central A/C
Flooring Wood, Ceramic Tile
Inclusions All equipment in the cafe is included.
Heat Source Electric
Exterior
Garage Spaces 67.0
Water Access N
Roof Type Metal,Shake
Accessibility 32\"+ wide Doors, 36\"+ wide Halls, Level Entry - Main, No Stairs, Ramp - Main Level, Grab Bars Mod
Total Parking Spaces 67
Garage N
Building
Sewer Public Sewer
Water Public
New Construction N
Schools
School District Kent County Public Schools
Others
Tax ID 1504000404
Ownership Other
Security Features Carbon Monoxide Detector(s),Fire Detection System,Monitored,Sprinkler System - Indoor
Special Listing Condition Standard
Virtual Tour https://show.tours/e/6p33RTs




