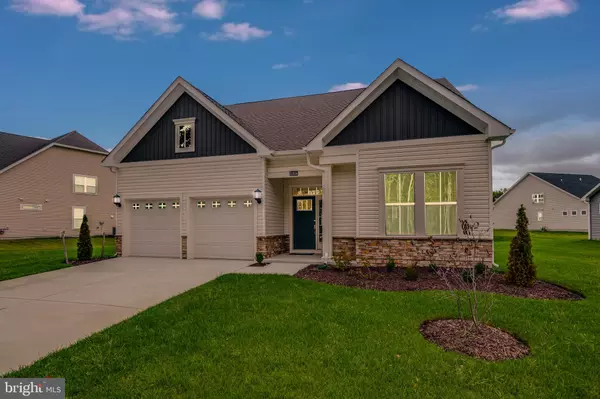
UPDATED:
10/19/2024 03:56 PM
Key Details
Property Type Single Family Home
Sub Type Detached
Listing Status Pending
Purchase Type For Sale
Square Footage 1,942 sqft
Price per Sqft $257
Subdivision Milos Haven
MLS Listing ID DESU2064122
Style Coastal
Bedrooms 3
Full Baths 3
HOA Fees $112/mo
HOA Y/N Y
Abv Grd Liv Area 1,942
Originating Board BRIGHT
Year Built 2024
Annual Tax Amount $279
Tax Year 2023
Lot Size 7,500 Sqft
Acres 0.17
Lot Dimensions 0.00 x 0.00
Property Description
Step through the front door and into a world of luxury and convenience. The main floor welcomes you with an open-concept layout, featuring a spacious living area, dining space, and a gourmet kitchen that would inspire any chef. Equipped with state-of-the-art appliances, sleek countertops, and ample storage space, the kitchen is as functional as it is stylish, making meal preparation a breeze.
Also on the main floor, you'll find two generously sized guest bedrooms and a full bathroom. In addition to the luxurious owner's suite with spa-like bath. These thoughtfully designed spaces offer the perfect retreat at the end of a long day, with plush carpeting, abundant natural light, and elegant finishes throughout.
But the luxury doesn't end there. Ascend the stairs to the second floor and discover a versatile loft area, ideal for use as a home office, entertainment room, or additional living space. Complete with its own full bathroom, this loft offers endless possibilities for customization and enjoyment.
With its thoughtful design, luxurious amenities, and unbeatable location in Milos Haven, the Newport floor plan offers the perfect blend of comfort and sophistication for modern living in Frankford, Delaware. Don't miss your chance to call this stunning home yours today!
Location
State DE
County Sussex
Area Baltimore Hundred (31001)
Zoning GR
Rooms
Main Level Bedrooms 3
Interior
Hot Water Tankless
Heating Forced Air
Cooling Central A/C
Fireplace N
Heat Source Natural Gas
Exterior
Garage Garage - Front Entry, Garage Door Opener
Garage Spaces 4.0
Water Access N
Accessibility None
Attached Garage 2
Total Parking Spaces 4
Garage Y
Building
Story 2
Foundation Slab
Sewer Public Sewer
Water Public
Architectural Style Coastal
Level or Stories 2
Additional Building Above Grade, Below Grade
New Construction Y
Schools
School District Indian River
Others
Pets Allowed Y
Senior Community No
Tax ID 134-18.00-219.00
Ownership Fee Simple
SqFt Source Estimated
Special Listing Condition Standard
Pets Description No Pet Restrictions

GET MORE INFORMATION




