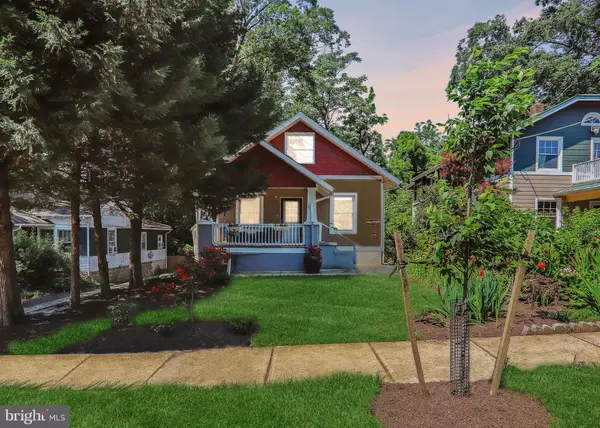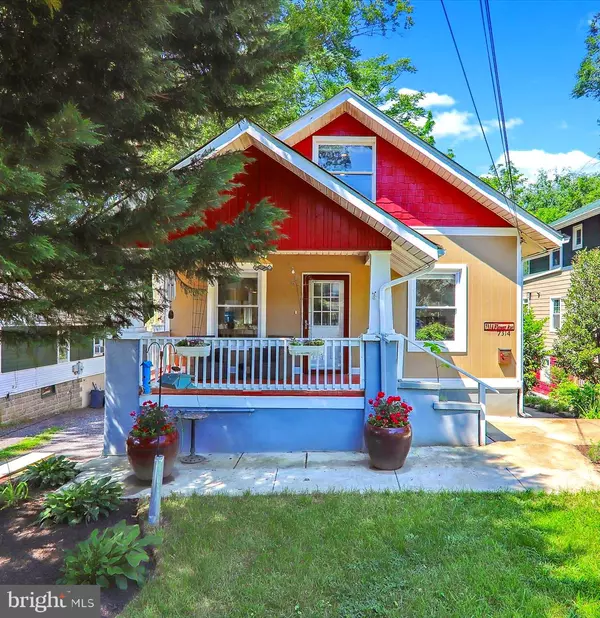
UPDATED:
11/20/2024 03:46 PM
Key Details
Property Type Single Family Home
Sub Type Detached
Listing Status Active
Purchase Type For Sale
Square Footage 2,127 sqft
Price per Sqft $352
Subdivision Takoma Park
MLS Listing ID MDMC2131020
Style Craftsman
Bedrooms 4
Full Baths 2
HOA Y/N N
Abv Grd Liv Area 1,327
Originating Board BRIGHT
Year Built 1926
Annual Tax Amount $12,268
Tax Year 2024
Lot Size 6,375 Sqft
Acres 0.15
Property Description
The home was extensively renovated over the past few years, with new stainless steel appliances, an updated roof, furnace, electrical panel, hardwood flooring, upgraded windows, and recessed LED lighting. Best of all, the owners have dramatically improved the home by installing 5 - yes, FIVE! — A/C mini-splits to greatly enhance its comfort and open up new possibilities for the layout.
The main level showcases an open floor plan with a large living/dining room combination, an upgraded kitchen that leads to a spacious deck, two bedrooms, either of which can function as a study or office, and a full bath.
The upper level features a spacious primary bedroom with an adjacent sitting or office area, and there is plenty of space for buyers to add a full bath and/or walk-in closet.
Bring your creativity and imagination to the lower level and turn it into whatever your heart desires. The lower level, currently configured as an in-law apartment, has a complete second kitchen, spacious living room, bedroom, recreation room, and large storage room. There is plenty of space to reconfigure the lower level, including installing a lovely new bathroom in place of the kitchen. Want to have an income-producing rental? There is a separate entrance to allow for that.
Experience the glory of the beautifully landscaped front yard while enjoying morning coffee or an evening cocktail on the wonderful front porch, which has a bird' s-eye view of Takoma Park. It is just steps to Sligo Creek and convenient to shopping, dining, recreation, and transportation.
Location
State MD
County Montgomery
Zoning R60
Rooms
Other Rooms Living Room, Dining Room, Primary Bedroom, Sitting Room, Bedroom 2, Bedroom 4, Kitchen, Bedroom 1, Recreation Room, Storage Room, Utility Room, Bathroom 1, Bathroom 2
Main Level Bedrooms 2
Interior
Interior Features 2nd Kitchen, Ceiling Fan(s), Combination Dining/Living, Entry Level Bedroom, Floor Plan - Open, Kitchen - Eat-In, Primary Bath(s), Recessed Lighting, Bathroom - Tub Shower, Walk-in Closet(s)
Hot Water Electric, Natural Gas
Heating Radiator
Cooling Ductless/Mini-Split
Inclusions See Disclosures -- Shed and Deck sold "AS IS"
Equipment Built-In Microwave, Dishwasher, Disposal, Dryer, Extra Refrigerator/Freezer, Oven/Range - Gas, Refrigerator, Stainless Steel Appliances, Stove, Washer, Water Heater
Furnishings No
Fireplace N
Window Features Double Pane
Appliance Built-In Microwave, Dishwasher, Disposal, Dryer, Extra Refrigerator/Freezer, Oven/Range - Gas, Refrigerator, Stainless Steel Appliances, Stove, Washer, Water Heater
Heat Source Natural Gas
Laundry Has Laundry, Lower Floor
Exterior
Exterior Feature Deck(s)
Garage Spaces 3.0
Water Access N
Roof Type Shingle
Street Surface Gravel
Accessibility None
Porch Deck(s)
Total Parking Spaces 3
Garage N
Building
Lot Description Backs to Trees, Front Yard, Landscaping, Rear Yard, Trees/Wooded, Year Round Access
Story 1.5
Foundation Concrete Perimeter
Sewer Public Sewer
Water Public
Architectural Style Craftsman
Level or Stories 1.5
Additional Building Above Grade, Below Grade
New Construction N
Schools
School District Montgomery County Public Schools
Others
Pets Allowed Y
Senior Community No
Tax ID 161303167588
Ownership Fee Simple
SqFt Source Estimated
Acceptable Financing Cash, Conventional, FHA, VA
Listing Terms Cash, Conventional, FHA, VA
Financing Cash,Conventional,FHA,VA
Special Listing Condition Standard
Pets Allowed No Pet Restrictions

GET MORE INFORMATION




