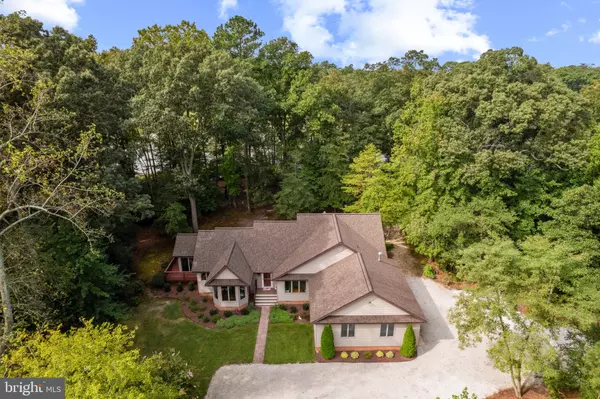
UPDATED:
11/15/2024 06:52 PM
Key Details
Property Type Single Family Home
Sub Type Detached
Listing Status Pending
Purchase Type For Sale
Square Footage 2,142 sqft
Price per Sqft $338
Subdivision Indian Grant
MLS Listing ID MDDO2007072
Style Ranch/Rambler
Bedrooms 3
Full Baths 2
HOA Y/N N
Abv Grd Liv Area 2,142
Originating Board BRIGHT
Year Built 1997
Annual Tax Amount $4,804
Tax Year 2024
Lot Size 2.040 Acres
Acres 2.04
Property Description
Nestled among the trees, this home offers a covered front entry, over 2,142 sq ft, a sprawling open floor plan, a whole house fan, and freshly painted interiors in the main house. Beautiful bright interiors feature a living room centered by an ambient gas fireplace, a vaulted ceiling with a drop fan, display built-ins with lighting, and a sliding glass door to a comfy deck, an open dining room with a second glass slider stepping to a deck, a rejuvenating sunroom displaying LVP flooring, a breezy ceiling fan, and a walkout to a deck with a panoramic views. Boasting clean lines, the light-filled kitchen hosts recessed lighting, white raised panel cabinetry, exotic granite counters, white appliances, a center island with breakfast bar, a workstation or coffee bar, a swing out pantry, luxury vinyl flooring, and a bay architecture breakfast room
Relax in your own personal haven, the owner’s suite presenting a large walk-in closet with organizers, a
ceiling fan, an Anderson sliding door to a private covered deck, and a private bath showing a double vanity, with mirrors, a separate shower, and a jetted tub. Walk the wooded grounds to your private dock and enjoy the serenity of the water or the beautiful sunsets.
Additional upgrades: architectural roof [2022], new front door, storm door, and low maintenance steps [2023], Pella sliding doors to deck [2023], dishwasher and microwave [2024]and a gas fireplace. Location is key including riparian rights, boat power 6+, mean low water .60’ at the center of creek, just a short boat ride from your private dock to the fun of it traveling the navigable water of Indian Creek to the Choptank River and beyond. Welcome Home!
Location
State MD
County Dorchester
Zoning RR
Rooms
Other Rooms Dining Room, Primary Bedroom, Bedroom 2, Bedroom 3, Kitchen, Breakfast Room, Sun/Florida Room, Great Room, Laundry, Primary Bathroom, Full Bath
Main Level Bedrooms 3
Interior
Interior Features Attic, Breakfast Area, Built-Ins, Carpet, Ceiling Fan(s), Central Vacuum, Dining Area, Entry Level Bedroom, Family Room Off Kitchen, Floor Plan - Open, Kitchen - Gourmet, Kitchen - Island, Kitchen - Table Space, Primary Bath(s), Primary Bedroom - Bay Front, Recessed Lighting, Bathroom - Stall Shower, Upgraded Countertops, Walk-in Closet(s), WhirlPool/HotTub, Other, Attic/House Fan, Bathroom - Soaking Tub, Bathroom - Tub Shower
Hot Water Propane
Heating Forced Air, Energy Star Heating System
Cooling Ceiling Fan(s), Central A/C
Flooring Carpet, Ceramic Tile, Laminated, Luxury Vinyl Tile
Fireplaces Number 1
Fireplaces Type Fireplace - Glass Doors, Gas/Propane
Inclusions See Disclosures
Equipment Central Vacuum, Microwave, Washer, Dishwasher, Refrigerator, Stove
Fireplace Y
Window Features Double Pane,Sliding
Appliance Central Vacuum, Microwave, Washer, Dishwasher, Refrigerator, Stove
Heat Source Propane - Owned
Laundry Main Floor
Exterior
Exterior Feature Deck(s)
Garage Garage - Side Entry, Oversized
Garage Spaces 6.0
Water Access Y
Water Access Desc Boat - Powered,Canoe/Kayak,Fishing Allowed,Personal Watercraft (PWC),Private Access
View River, Scenic Vista, Trees/Woods, Water
Roof Type Architectural Shingle
Accessibility Other
Porch Deck(s)
Attached Garage 2
Total Parking Spaces 6
Garage Y
Building
Lot Description Backs to Trees, Front Yard, Landscaping, Level, Private, Rear Yard, Secluded, Stream/Creek, Trees/Wooded
Story 1
Foundation Crawl Space
Sewer Septic Exists
Water Well
Architectural Style Ranch/Rambler
Level or Stories 1
Additional Building Above Grade, Below Grade
Structure Type Dry Wall,Vaulted Ceilings
New Construction N
Schools
Elementary Schools Warwick
Middle Schools North Dorchester
High Schools North Dorchester
School District Dorchester County Public Schools
Others
Senior Community No
Tax ID 1014013148
Ownership Fee Simple
SqFt Source Assessor
Security Features Main Entrance Lock,Smoke Detector
Acceptable Financing Cash, Conventional, FHA, VA
Listing Terms Cash, Conventional, FHA, VA
Financing Cash,Conventional,FHA,VA
Special Listing Condition Standard

GET MORE INFORMATION




