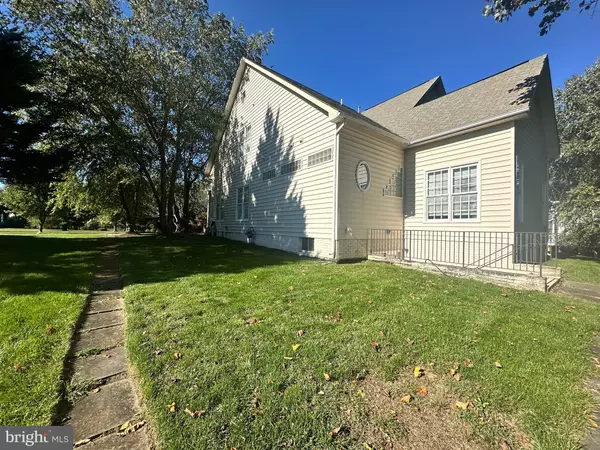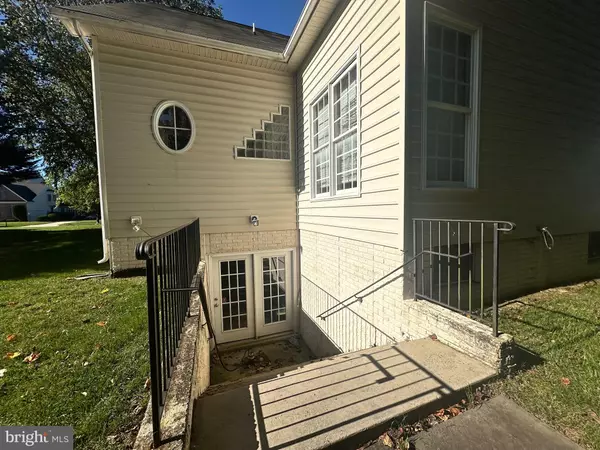
UPDATED:
11/18/2024 03:49 PM
Key Details
Property Type Single Family Home
Sub Type Detached
Listing Status Under Contract
Purchase Type For Sale
Square Footage 6,683 sqft
Price per Sqft $131
Subdivision Westwood
MLS Listing ID MDPG2097576
Style Colonial
Bedrooms 4
Full Baths 3
Half Baths 1
HOA Y/N Y
Abv Grd Liv Area 4,883
Originating Board BRIGHT
Year Built 2007
Annual Tax Amount $11,905
Tax Year 2024
Lot Size 0.920 Acres
Acres 0.92
Property Description
This home was a model for the Woodmore North community just 16 years ago and features all the classic features and upgrades the builder had to offer. With just one owner since then, this beauty is priced with room for your personalized improvements and finishes. In its well kept, as-is condition, this listing is an ideal opportunity for transition, with access to complete main level living and the ability to maximize both the upper and lower levels of the home, each offering ample space for creative design and room for family, friends, or roommates.
This home is available as a standard sale with no contingencies, making for an easy transition into your new home for the Fall & Holiday Seasons!
Location
State MD
County Prince Georges
Zoning RE
Rooms
Other Rooms Dining Room, Primary Bedroom, Bedroom 2, Bedroom 3, Bedroom 4, Kitchen, Den, Library, Foyer, Breakfast Room, Great Room, Laundry, Other, Recreation Room, Storage Room, Bonus Room, Conservatory Room
Basement Connecting Stairway, Full, Interior Access, Outside Entrance, Space For Rooms, Daylight, Partial
Main Level Bedrooms 1
Interior
Interior Features Attic, Breakfast Area, Primary Bath(s), Window Treatments, Floor Plan - Open, Floor Plan - Traditional, Bathroom - Walk-In Shower, Bathroom - Jetted Tub, Built-Ins, Butlers Pantry, Carpet, Entry Level Bedroom, Family Room Off Kitchen, Formal/Separate Dining Room, Kitchen - Island, Pantry, Walk-in Closet(s), Other, Wood Floors
Hot Water Natural Gas
Heating Forced Air
Cooling Central A/C
Flooring Carpet, Hardwood
Fireplaces Number 1
Fireplaces Type Fireplace - Glass Doors
Equipment Dishwasher, Disposal, Dryer, Exhaust Fan, Oven - Double, Oven - Wall, Oven/Range - Gas, Refrigerator, Washer, Built-In Microwave
Furnishings No
Fireplace Y
Window Features Atrium,Bay/Bow,Palladian,Screens
Appliance Dishwasher, Disposal, Dryer, Exhaust Fan, Oven - Double, Oven - Wall, Oven/Range - Gas, Refrigerator, Washer, Built-In Microwave
Heat Source Natural Gas
Laundry Main Floor, Washer In Unit, Dryer In Unit
Exterior
Exterior Feature Porch(es)
Garage Garage - Side Entry, Garage Door Opener
Garage Spaces 6.0
Water Access N
View Street, Trees/Woods
Roof Type Architectural Shingle
Accessibility Level Entry - Main, Other Bath Mod, Grab Bars Mod
Porch Porch(es)
Attached Garage 2
Total Parking Spaces 6
Garage Y
Building
Lot Description Backs to Trees, Front Yard, Rear Yard
Story 3
Foundation Concrete Perimeter
Sewer Public Sewer
Water Public
Architectural Style Colonial
Level or Stories 3
Additional Building Above Grade, Below Grade
Structure Type 9'+ Ceilings,Cathedral Ceilings,Vaulted Ceilings
New Construction N
Schools
Elementary Schools Call School Board
Middle Schools Call School Board
High Schools Call School Board
School District Prince George'S County Public Schools
Others
Pets Allowed Y
Senior Community No
Tax ID 17073094729
Ownership Fee Simple
SqFt Source Assessor
Security Features Monitored
Acceptable Financing Cash, Conventional, Private, FHA 203(k), Other, FHA, VA
Horse Property N
Listing Terms Cash, Conventional, Private, FHA 203(k), Other, FHA, VA
Financing Cash,Conventional,Private,FHA 203(k),Other,FHA,VA
Special Listing Condition Standard
Pets Description No Pet Restrictions

GET MORE INFORMATION




