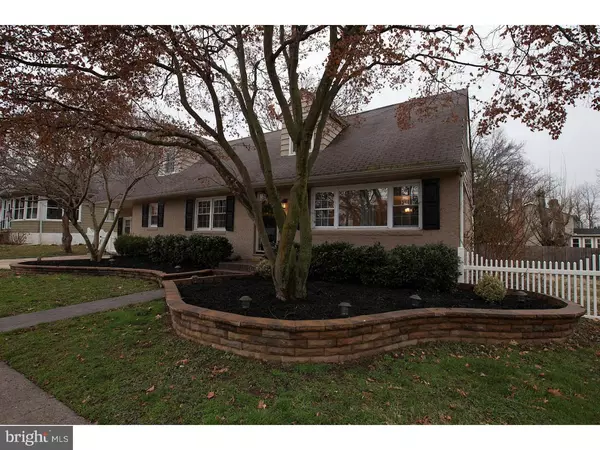For more information regarding the value of a property, please contact us for a free consultation.
Key Details
Sold Price $305,000
Property Type Single Family Home
Sub Type Detached
Listing Status Sold
Purchase Type For Sale
Square Footage 2,028 sqft
Price per Sqft $150
Subdivision Audubon Manor
MLS Listing ID 1000199688
Sold Date 04/20/18
Style Cape Cod
Bedrooms 4
Full Baths 2
Half Baths 1
HOA Y/N N
Abv Grd Liv Area 2,028
Originating Board TREND
Year Built 1960
Annual Tax Amount $7,481
Tax Year 2017
Lot Size 8,600 Sqft
Acres 0.2
Lot Dimensions 100X86
Property Description
Approaching this stylish expanded Cape Cod locate on a quiet street you will notice the attention to detail to the attractive landscaping and maintenance free exterior stucco finish . Entering through an inviting foyer into your well light living room with gleaming hardwood floors and a natural flow into a formal dining room adjoined by a custom kitchen with stainless steel appliances and granite counters. Just a few steps away relax in your spacious Family Room with a conveniently located half bath. Let us not forget the step saver bedroom on the first floor and a full bath adding to the many features of this beautifully maintained home. As you make your way to the second floor you will be greeted by a spacious master bedroom suite with a master bath. There is also another large bedroom and a smaller bedroom that could be used as a nursery or office/den. For your backyard fun and entertainment is a tastefully designed paver patio with a built-in fire pit. Additional features are: In town convenience shopping-close proximity to Philadelphia, Audubon park and public transportation ? I-295 traveling north and south - Route 30 traveling east and west. Don't wait to see this exceptional home. Call now for appointment.
Location
State NJ
County Camden
Area Audubon Boro (20401)
Zoning RES
Rooms
Other Rooms Living Room, Dining Room, Primary Bedroom, Bedroom 2, Bedroom 3, Kitchen, Family Room, Bedroom 1
Interior
Interior Features Kitchen - Eat-In
Hot Water Natural Gas
Heating Gas, Hot Water
Cooling Wall Unit
Flooring Wood
Fireplaces Number 1
Fireplaces Type Gas/Propane
Fireplace Y
Window Features Replacement
Heat Source Natural Gas
Laundry Main Floor
Exterior
Exterior Feature Patio(s)
Garage Spaces 2.0
Water Access N
Roof Type Shingle
Accessibility None
Porch Patio(s)
Total Parking Spaces 2
Garage N
Building
Lot Description Level
Story 2
Foundation Concrete Perimeter
Sewer Public Sewer
Water Public
Architectural Style Cape Cod
Level or Stories 2
Additional Building Above Grade
New Construction N
Schools
High Schools Audubon Jr-Sr
School District Audubon Public Schools
Others
Senior Community No
Tax ID 01-00116-00002
Ownership Fee Simple
Acceptable Financing Conventional, VA, FHA 203(b)
Listing Terms Conventional, VA, FHA 203(b)
Financing Conventional,VA,FHA 203(b)
Read Less Info
Want to know what your home might be worth? Contact us for a FREE valuation!

Our team is ready to help you sell your home for the highest possible price ASAP

Bought with Emily M Stout • Ehret Realty Inc
GET MORE INFORMATION




