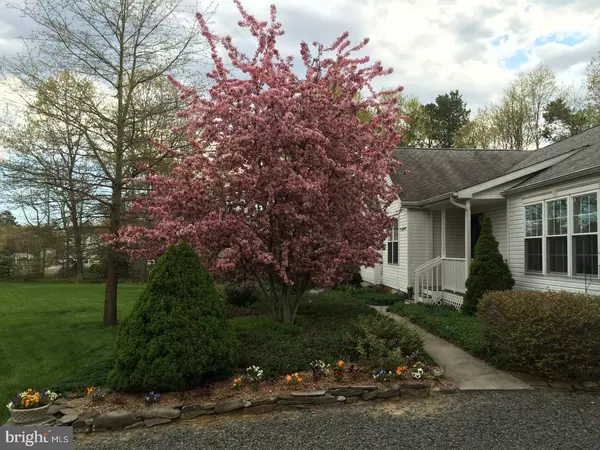For more information regarding the value of a property, please contact us for a free consultation.
Key Details
Sold Price $215,000
Property Type Single Family Home
Sub Type Detached
Listing Status Sold
Purchase Type For Sale
Square Footage 1,702 sqft
Price per Sqft $126
Subdivision Willow Grove Commo
MLS Listing ID 1004410815
Sold Date 04/11/18
Style Ranch/Rambler
Bedrooms 3
Full Baths 2
Half Baths 1
HOA Fees $10/ann
HOA Y/N Y
Abv Grd Liv Area 1,702
Originating Board TREND
Year Built 2003
Annual Tax Amount $6,120
Tax Year 2017
Lot Size 0.560 Acres
Acres 0.56
Lot Dimensions 152 X 160
Property Description
This charming ranch is in Willow Grove Commons, a quiet, desirable neighborhood with a good school system and readily accessible to Route 55. The home was built in 2003 and seller is the original owner. It has an open floor plan and features a large kitchen with plenty of cabinet and countertop space and a breakfast bar. The kitchen opens to the dining area and opposite is the large living room, both with large windows that let in plenty of light. The master bedroom has an en-suite master bath and walk-in closet. There are 2 additional bedrooms which share the hallway bath. This home also offers a laundry room opposite the powder room and has an attached two car garage with a large storage area above. And there is a full, partially finished basement with superior wall construction that could easily be made into additional living area. The home is surrounded by gardens and trees that flower throughout 3 seasons. A stone walkway surrounds the house and leads to a natural stone patio in the back. There is also a 12'x8' shed in the side yard. All appliances are included and the central AC was replaced in 2016. There is a security system with window/door and motion detectors, and a water treatment system. A second layer of insulation was added to the attic which helps make the HVAC bills stingy. This is a great one owner house looking for its next family.
Location
State NJ
County Salem
Area Pittsgrove Twp (21711)
Zoning RESID
Rooms
Other Rooms Living Room, Dining Room, Primary Bedroom, Bedroom 2, Kitchen, Bedroom 1
Basement Full
Interior
Interior Features Kitchen - Eat-In
Hot Water Natural Gas
Heating Gas, Forced Air
Cooling Central A/C
Fireplace N
Heat Source Natural Gas
Laundry Main Floor
Exterior
Garage Spaces 5.0
Water Access N
Roof Type Shingle
Accessibility None
Attached Garage 2
Total Parking Spaces 5
Garage Y
Building
Story 1
Sewer On Site Septic
Water Well
Architectural Style Ranch/Rambler
Level or Stories 1
Additional Building Above Grade
New Construction N
Schools
Middle Schools Pittsgrove Township
High Schools Arthur P Schalick
School District Pittsgrove Township Public Schools
Others
Senior Community No
Tax ID 11-00402-00005
Ownership Fee Simple
Security Features Security System
Acceptable Financing Conventional, VA, FHA 203(b), USDA
Listing Terms Conventional, VA, FHA 203(b), USDA
Financing Conventional,VA,FHA 203(b),USDA
Read Less Info
Want to know what your home might be worth? Contact us for a FREE valuation!

Our team is ready to help you sell your home for the highest possible price ASAP

Bought with Amanda Morris • Keller Williams Hometown
GET MORE INFORMATION




