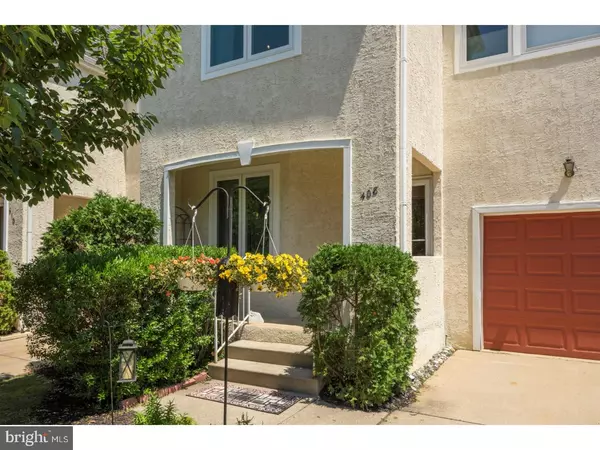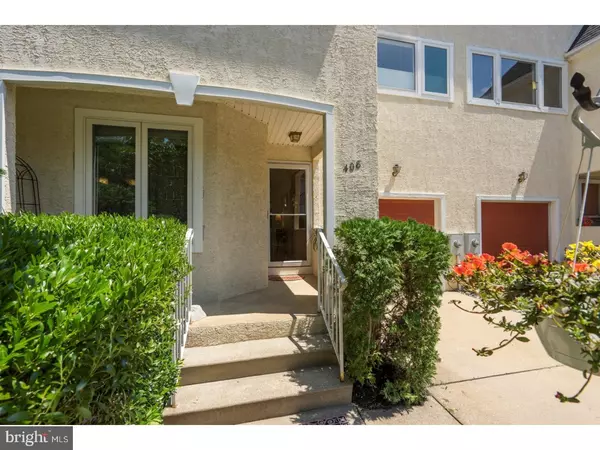For more information regarding the value of a property, please contact us for a free consultation.
Key Details
Sold Price $201,000
Property Type Townhouse
Sub Type Interior Row/Townhouse
Listing Status Sold
Purchase Type For Sale
Square Footage 2,072 sqft
Price per Sqft $97
Subdivision Centura
MLS Listing ID 1000347047
Sold Date 04/02/18
Style Traditional
Bedrooms 3
Full Baths 2
Half Baths 1
HOA Fees $580/mo
HOA Y/N Y
Abv Grd Liv Area 2,072
Originating Board TREND
Year Built 1996
Annual Tax Amount $7,819
Tax Year 2017
Lot Size 6,534 Sqft
Acres 0.15
Lot Dimensions 100X130
Property Description
Welcome to Centura, the desired gated community in Cherry Hill. This updated townhome features 3 bedrooms 2 and half bathrooms that also backs up to the woods for privacy. This home offers vaulted ceilings with skylights, a gas fireplace and bruce hard wood floors with hunter douglas window treatments. The kitchen features granite countertops and new stainless steel appliances along with custom cabinets with pull out draws. There is a den on the first floor which can be used as a 3rd bedroom or office along with a full finished basement that could be man cave or bedroom. The large master bedroom features a sitting area overlooking the woods. The large closets throughout including huge walk in closet in master has plenty of storage along with unfinished side of basement as a storage room. This home also features a new water heater, Heater , Air Conditioning , Electric and new windows throughout. Pride of ownership shows here! After your day pull in your own garage with access to your home. Owner is offering to pay rest of years HOA fees for new home owner. The community offers a pool, tennis courts and a clubhouse which could be rented for events. This home is less than a mile from 295 and all other main roads for easy and quick access to Philadelphia. Located in the fabulous Cherry Hill East School District and right near Cherry Hill Favorite Vitos Pizza!
Location
State NJ
County Camden
Area Cherry Hill Twp (20409)
Zoning RES
Rooms
Other Rooms Living Room, Dining Room, Primary Bedroom, Bedroom 2, Kitchen, Family Room, Bedroom 1
Basement Full
Interior
Interior Features Kitchen - Eat-In
Hot Water Natural Gas
Cooling Central A/C
Fireplaces Number 1
Fireplace Y
Heat Source Natural Gas
Laundry Upper Floor
Exterior
Garage Spaces 1.0
Amenities Available Swimming Pool
Water Access N
Accessibility None
Attached Garage 1
Total Parking Spaces 1
Garage Y
Building
Story 3+
Sewer Public Sewer
Water Public
Architectural Style Traditional
Level or Stories 3+
Additional Building Above Grade
New Construction N
Schools
School District Cherry Hill Township Public Schools
Others
HOA Fee Include Pool(s)
Senior Community No
Tax ID 09-00433 20-00001-C0408
Ownership Cooperative
Read Less Info
Want to know what your home might be worth? Contact us for a FREE valuation!

Our team is ready to help you sell your home for the highest possible price ASAP

Bought with Robert R Stein Jr. • KingsGate Realty LLC
GET MORE INFORMATION




