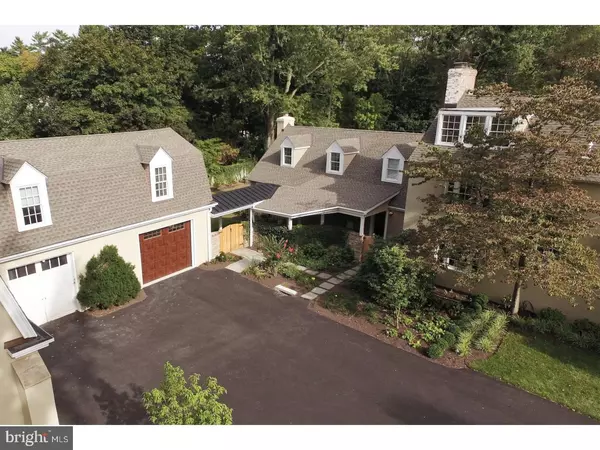For more information regarding the value of a property, please contact us for a free consultation.
Key Details
Sold Price $1,940,000
Property Type Single Family Home
Sub Type Detached
Listing Status Sold
Purchase Type For Sale
Square Footage 7,398 sqft
Price per Sqft $262
Subdivision None Available
MLS Listing ID 1001247925
Sold Date 03/15/18
Style Colonial,Traditional
Bedrooms 5
Full Baths 6
Half Baths 3
HOA Y/N N
Abv Grd Liv Area 7,398
Originating Board TREND
Year Built 1722
Annual Tax Amount $23,631
Tax Year 2018
Lot Size 0.781 Acres
Acres 0.78
Lot Dimensions 195
Property Description
Extraordinary property bordering the Wissahickon Valley, Fairmount Park; "Andorra Corner" (circa 1722) offers the discriminating buyer a country estate at the edge of Chestnut Hill. Walking distance to the head of Forbidden Drive and all the trails of the Wissahickon ravine, and the Morris Arboretum. Property includes the main house with 5 bedrooms and 5 ensuite baths, living room, dining room, office, kitchen with great room, butler's pantry, second floor laundry, powder room, mudroom, playroom, finished basement with exercise room, changing room, bathroom, and walk-out to pool area. Meticulously expanded and renovated for 21st century living, the home offers expansive and flexible living space for day-to-day living, and exceptional architectural features that set the stage for memorable entertaining. Enter the front door off the driveway courtyard to a gracious foyer. To the right is an intimate formal living room with fireplace. There is also a quiet wing off the front entrance that houses a library/office, bedroom, and full bath. Back to the foyer and to the left is a spectacular light-filled gallery with three sets of French doors that lead to the landscaped patios, grounds, and pool area. From the gallery, you will reach the dining room, butler's pantry, kitchen and great room, and backdoor mudroom. To call the room at one end of the house, the kitchen is an understatement. The great room which houses the kitchen, family room, butler's pantry, and informal dining area is a showstopper. Wolf and Subzero appliances. Beautiful marble counter tops. Custom cabinetry. Vaulted ceiling. Spectacular lighting. There is a breezeway that leads to the fabulous carriage house with a two bedroom apartment on the second floor and four box stalls on the lower level. The garage is adjacent to the carriage house. Up a dedicated staircase is the master suite with serene bedroom, large dressing room, separate walk-in closet, beautiful bathroom, and separate sitting room. In the opposite wing of the second floor are two large bedrooms with each their own spacious bathrooms. Yes, this oasis has it all. Extraordinary finishes of marble, stainless steel, custom cabinetry, dramatic lighting, and fine flooring, are what you would expect from a house of this ilk; but the walled perimeter, the multiple fireplaces, the access to Fairmount Park, its proximity to Chestnut Hill and the rest of Philadelphia, and its history set the property above expectation.
Location
State PA
County Montgomery
Area Springfield Twp (10652)
Zoning AA
Rooms
Other Rooms Living Room, Dining Room, Primary Bedroom, Bedroom 2, Bedroom 3, Kitchen, Family Room, Bedroom 1, Other
Basement Partial, Outside Entrance
Interior
Interior Features Kitchen - Island, Butlers Pantry, Exposed Beams, Stall Shower, Breakfast Area
Hot Water Natural Gas
Heating Gas, Forced Air, Zoned
Cooling Central A/C
Flooring Wood, Tile/Brick
Equipment Built-In Range, Oven - Self Cleaning, Dishwasher, Refrigerator, Disposal
Fireplace N
Appliance Built-In Range, Oven - Self Cleaning, Dishwasher, Refrigerator, Disposal
Heat Source Natural Gas
Laundry Lower Floor
Exterior
Exterior Feature Patio(s), Breezeway
Garage Spaces 5.0
Pool In Ground
Utilities Available Cable TV
Water Access N
Accessibility None
Porch Patio(s), Breezeway
Total Parking Spaces 5
Garage Y
Building
Lot Description Open
Story 3+
Foundation Stone, Brick/Mortar
Sewer Public Sewer
Water Public
Architectural Style Colonial, Traditional
Level or Stories 3+
Additional Building Above Grade
Structure Type Cathedral Ceilings
New Construction N
Schools
School District Springfield Township
Others
Senior Community No
Tax ID 52-00-12502-001
Ownership Fee Simple
Security Features Security System
Read Less Info
Want to know what your home might be worth? Contact us for a FREE valuation!

Our team is ready to help you sell your home for the highest possible price ASAP

Bought with Non Subscribing Member • Non Member Office
GET MORE INFORMATION




