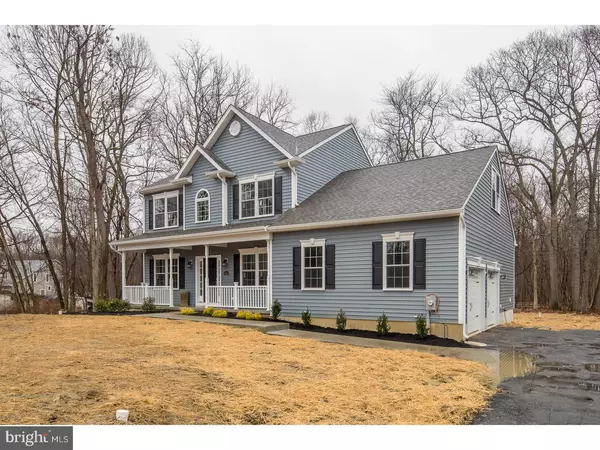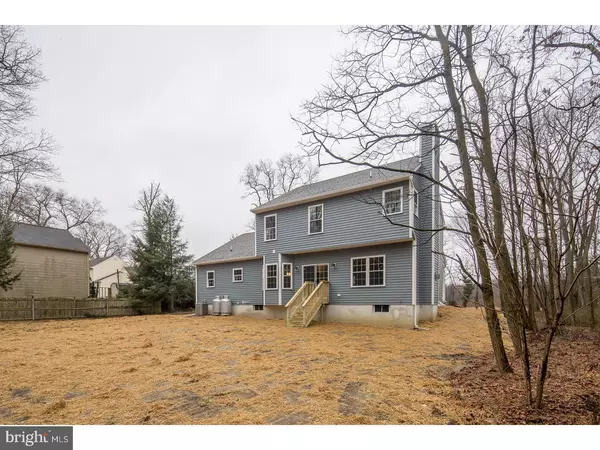For more information regarding the value of a property, please contact us for a free consultation.
Key Details
Sold Price $383,195
Property Type Single Family Home
Sub Type Detached
Listing Status Sold
Purchase Type For Sale
Square Footage 1,964 sqft
Price per Sqft $195
Subdivision Hartford Woods
MLS Listing ID 1000193498
Sold Date 02/23/18
Style Traditional
Bedrooms 4
Full Baths 2
Half Baths 1
HOA Y/N N
Abv Grd Liv Area 1,964
Originating Board TREND
Year Built 2018
Annual Tax Amount $2,045
Tax Year 2017
Lot Size 0.560 Acres
Acres 0.28
Lot Dimensions 50X240
Property Description
Beautiful 4 Bed, 2.5 Bath New home located in desirable Hartford Woods. This property is new from the foundation up, and boasts gorgeous hardwood floors, brand new plush carpets in each bedroom, and pristine tile in the baths! There is so much space to spread out in, between the huge lot, the 3+ driveway, plus a brand new garage! This home also offers a formal living room, a possible office or den towards the front of the house, a large family room with a marble fireplace, a formal dining area, and a spacious kitchen. The kitchen is definitely one of the highlights of this home, with its bright and elegant countertops, lovely backsplash, and brand new stainless steel appliances. Right off the kitchen lies the laundry/mudroom with access to the garage. Once you head upstairs the luxury continues, with 4 beds and 2 full baths. The master bedroom is a truly lavish affair, with a large walk-in closet, vaulted ceilings, and an attached ensuite bath with a jetted spa bath, large walk-in shower, double vanities, and true privacy! This home is beyond words! Fall in love today!
Location
State NJ
County Burlington
Area Mount Laurel Twp (20324)
Zoning RESID
Rooms
Other Rooms Living Room, Dining Room, Primary Bedroom, Bedroom 2, Bedroom 3, Kitchen, Family Room, Bedroom 1, Laundry
Basement Full
Interior
Interior Features Breakfast Area
Hot Water Natural Gas
Heating Gas
Cooling Central A/C
Fireplaces Number 1
Fireplaces Type Marble
Fireplace Y
Heat Source Natural Gas
Laundry Main Floor
Exterior
Garage Spaces 5.0
Water Access N
Accessibility None
Total Parking Spaces 5
Garage N
Building
Story 2
Sewer Public Sewer
Water Public
Architectural Style Traditional
Level or Stories 2
Additional Building Above Grade
New Construction Y
Schools
School District Lenape Regional High
Others
Senior Community No
Tax ID 24-00401 04-00012
Ownership Fee Simple
Read Less Info
Want to know what your home might be worth? Contact us for a FREE valuation!

Our team is ready to help you sell your home for the highest possible price ASAP

Bought with Joseph R Evangelisti • RE/MAX Connection
GET MORE INFORMATION




