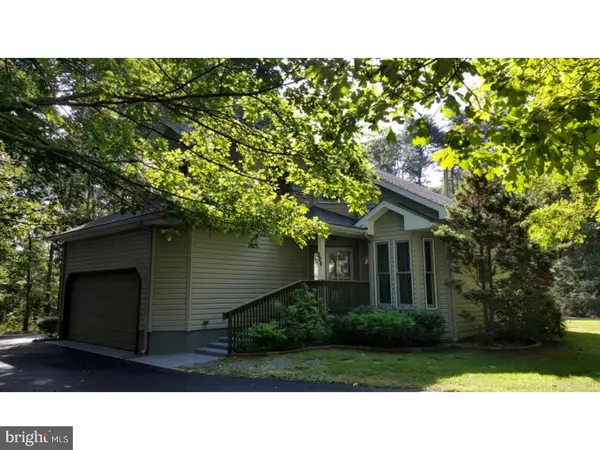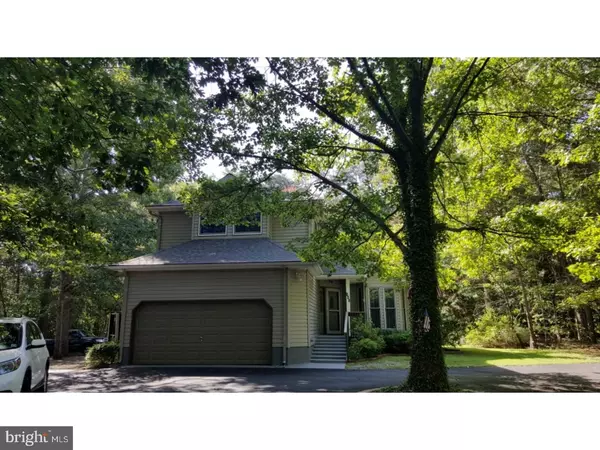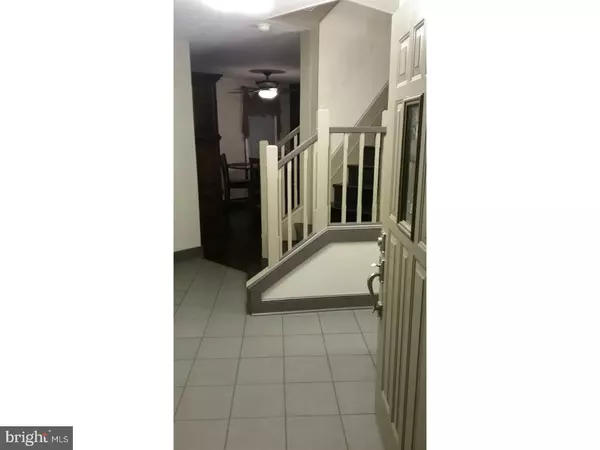For more information regarding the value of a property, please contact us for a free consultation.
Key Details
Sold Price $245,000
Property Type Single Family Home
Sub Type Detached
Listing Status Sold
Purchase Type For Sale
Square Footage 1,793 sqft
Price per Sqft $136
Subdivision None Available
MLS Listing ID 1000354697
Sold Date 01/17/18
Style Contemporary
Bedrooms 3
Full Baths 2
Half Baths 1
HOA Y/N N
Abv Grd Liv Area 1,793
Originating Board TREND
Year Built 1995
Annual Tax Amount $5,841
Tax Year 2017
Lot Size 2.460 Acres
Acres 2.46
Lot Dimensions 0 X 0
Property Description
This custom, contemporary home is found nestled in a private setting on a 2.5 acre wooded tract in the rural farmlands of Cumberland County. The setting is private and yet, just minutes to malls and fine dining. A shaded, blacktop driveway takes you up to your new home where an easy to climb stair way deposits you onto a covered porch entrance-way. The entrance foyer introduces you to a winding, central staircase with oak treads. To its left is found the laundry room with new W/D, shelving and a hallway that leads to a full bath. This hall ends in a door exiting onto a side deck and another door to the garage. Again, at the main entrance, you can move to the left of the staircase into a formal dining room with rich, mahogany hardwood floors. You then move onward into the kitchen nook which has a breakfast bar with a gray, marble top-seating three, built-ins galore, a convection microwave, a bay window looking out onto a beautiful back yard and the wildlife of the forest. You can exit the nook onto a back deck to enjoy the early morning sunrise with a cup of "Joe". From the nook, moving in a clock-wise direction, you enter into the control center of the first floor-the kitchen. Completely remodeled, this room has new appliances; 25+ cubic foot frig, a quiet Bosch dishwasher, a new, two oven range (LPG)-above which is a pot-filler, under-mounted sink, gray marble counter-top and cabinets enough to handle all of your accessories. Moving on, you come to the den/office with cork flooring, then into a sunken living room with mahogany hardwood flooring, a vent-less, corner gas fireplace and another bay window at the front of the house. Moving up the winding staircase, you are dropped into a hardwood floored hallway that leads forward to two bedrooms, one with a walk-in closet. Aft, we enter into the master bedroom through sliding doors. This large room has a cathedral ceiling, two walk-ins, a bay window (extended up from the kitchen nook below) and the entrance into the master's "Jack-and-Jill" bathroom, remodeled completely with porcelain tile, contemporary sinks/vanities, recessed wall cabinets, pocket doors and exterior, double hung windows. The full, unfinished basement has an On-Demand hot water heater, a forced hot air heater (LPG) and a coal burner, which heats the entire house in a harsh winter. These multiple heating options, coupled with a new roof, architectural shingles (50 year warranty) and six inch walls ranks the energy efficiency of this home.
Location
State NJ
County Cumberland
Area Lawrence Twp (20608)
Zoning RES
Rooms
Other Rooms Living Room, Dining Room, Primary Bedroom, Bedroom 2, Kitchen, Bedroom 1, Laundry, Attic
Basement Full, Unfinished
Interior
Interior Features Primary Bath(s), Kitchen - Island, Ceiling Fan(s)
Hot Water Natural Gas
Heating Forced Air
Cooling Central A/C
Flooring Wood, Fully Carpeted, Vinyl, Tile/Brick
Fireplaces Number 2
Fireplaces Type Gas/Propane
Equipment Built-In Range, Oven - Self Cleaning, Dishwasher, Refrigerator
Fireplace Y
Window Features Bay/Bow,Energy Efficient
Appliance Built-In Range, Oven - Self Cleaning, Dishwasher, Refrigerator
Heat Source Natural Gas
Laundry Main Floor
Exterior
Exterior Feature Deck(s)
Garage Spaces 4.0
Utilities Available Cable TV
Water Access N
Roof Type Pitched,Shingle
Accessibility Mobility Improvements
Porch Deck(s)
Attached Garage 1
Total Parking Spaces 4
Garage Y
Building
Lot Description Level, Trees/Wooded, Front Yard, Rear Yard, SideYard(s)
Story 2
Foundation Brick/Mortar
Sewer On Site Septic
Water Well
Architectural Style Contemporary
Level or Stories 2
Additional Building Above Grade
Structure Type Cathedral Ceilings,9'+ Ceilings
New Construction N
Schools
Middle Schools Lakeside
High Schools Millville Senior
School District Millville Board Of Education
Others
Senior Community No
Tax ID 08-00068-00009 03
Ownership Fee Simple
Acceptable Financing Conventional, VA, FHA 203(b), USDA
Listing Terms Conventional, VA, FHA 203(b), USDA
Financing Conventional,VA,FHA 203(b),USDA
Read Less Info
Want to know what your home might be worth? Contact us for a FREE valuation!

Our team is ready to help you sell your home for the highest possible price ASAP

Bought with Tracey A Giordano • Coldwell Banker Excel Realty
GET MORE INFORMATION




