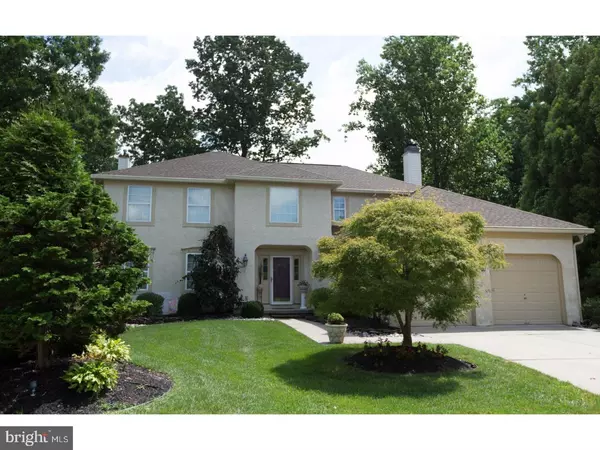For more information regarding the value of a property, please contact us for a free consultation.
Key Details
Sold Price $245,000
Property Type Single Family Home
Sub Type Detached
Listing Status Sold
Purchase Type For Sale
Square Footage 2,282 sqft
Price per Sqft $107
Subdivision Willow Trace
MLS Listing ID 1001756411
Sold Date 01/26/18
Style Colonial,Contemporary
Bedrooms 3
Full Baths 2
Half Baths 1
HOA Y/N N
Abv Grd Liv Area 2,282
Originating Board TREND
Year Built 1994
Annual Tax Amount $10,315
Tax Year 2017
Lot Size 1.290 Acres
Acres 1.29
Lot Dimensions 0X0
Property Description
This beautiful contemporary stucco home has so much elegance. You can enjoy the best of both worlds in the quiet cull de-sac and beautiful back yard with a full-length house cedar deck over-looking the luscious greenery of over 1.25 acres of wooded lot. The grand foyer, with ceramic tile has large loft on the second floor with recessed lighting, a possible library or office of your choice. A formal living room with pillars that separate it from the dining room with double French doors leading to the deck. The newly updated kitchen consists of granite counter tops, ceramic tile and plenty of cabinet and pantry and a single French door also leading to the deck and the oasis of your back yard. Sunk in living room, with gas fireplace and 9-foot ceilings with a third entrance leading to that gorgeous deck. Powder room and spacious laundry areas along with a 2-car garage. The large basement is fully carpeted, it just needs your finishing touches on the 10' ceilings and drywall to make it a fully finished basement. Retreat to the master suite that has a textured 12' tray ceiling, recessed lights, a private dressing area including a vanity, walk in closet, and a spacious master bath which includes a garden tub, skylights, a shower stall, and a double sink. 2 large bedrooms with great lighting surely completes this home. Lastly, this home has an alarm and sprinkler system and new roof! plenty of storage. Put this on your list and come see it today.
Location
State NJ
County Gloucester
Area Glassboro Boro (20806)
Zoning R5
Rooms
Other Rooms Living Room, Dining Room, Primary Bedroom, Bedroom 2, Kitchen, Family Room, Bedroom 1, Laundry, Other, Attic
Basement Full
Interior
Interior Features Primary Bath(s), Kitchen - Island, Skylight(s), Ceiling Fan(s), Sprinkler System, Stall Shower, Kitchen - Eat-In
Hot Water Natural Gas
Heating Gas, Forced Air
Cooling Central A/C
Flooring Fully Carpeted, Tile/Brick
Fireplaces Number 1
Fireplaces Type Gas/Propane
Equipment Disposal
Fireplace Y
Appliance Disposal
Heat Source Natural Gas
Laundry Main Floor
Exterior
Exterior Feature Deck(s)
Garage Spaces 4.0
Water Access N
Accessibility None
Porch Deck(s)
Attached Garage 2
Total Parking Spaces 4
Garage Y
Building
Lot Description Cul-de-sac, Trees/Wooded, Front Yard, Rear Yard, SideYard(s)
Story 2
Sewer Public Sewer
Water Public
Architectural Style Colonial, Contemporary
Level or Stories 2
Additional Building Above Grade
Structure Type 9'+ Ceilings
New Construction N
Schools
Middle Schools Glassboro
High Schools Glassboro
School District Glassboro Public Schools
Others
Senior Community No
Tax ID 06-00408 17-00055
Ownership Fee Simple
Security Features Security System
Horse Feature Riding Ring
Read Less Info
Want to know what your home might be worth? Contact us for a FREE valuation!

Our team is ready to help you sell your home for the highest possible price ASAP

Bought with Jitka McCabe • Century 21 Alliance - Mantua
GET MORE INFORMATION




