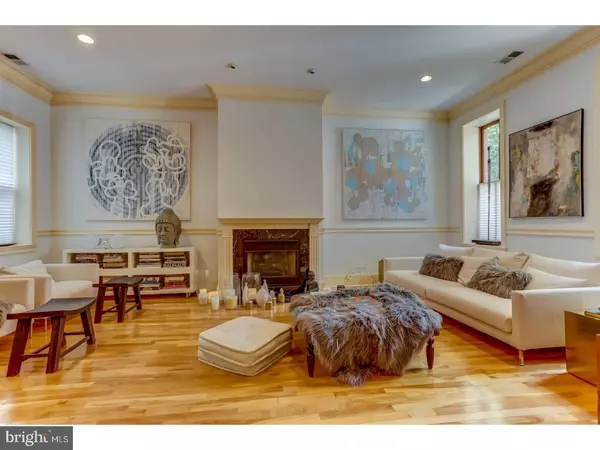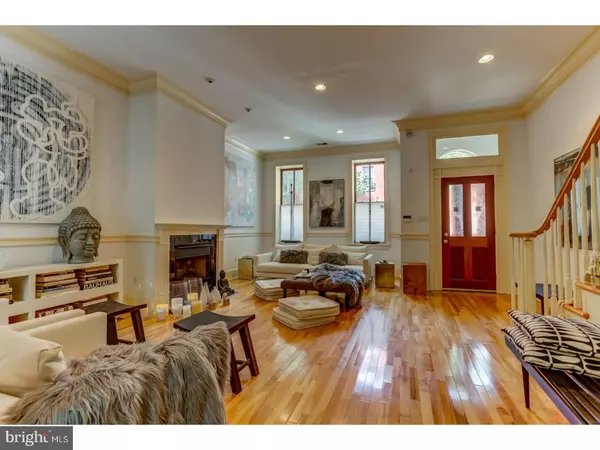For more information regarding the value of a property, please contact us for a free consultation.
Key Details
Sold Price $990,000
Property Type Townhouse
Sub Type Interior Row/Townhouse
Listing Status Sold
Purchase Type For Sale
Square Footage 3,018 sqft
Price per Sqft $328
Subdivision Art Museum Area
MLS Listing ID 1000307405
Sold Date 11/15/17
Style Other
Bedrooms 4
Full Baths 2
Half Baths 2
HOA Y/N N
Abv Grd Liv Area 3,018
Originating Board TREND
Annual Tax Amount $10,303
Tax Year 2017
Lot Size 1,762 Sqft
Acres 0.04
Lot Dimensions 20X87
Property Description
2014 Mount Vernon is a must see to believe! This rarely available mix of contemporary design, and elegant Victorian charm will grab you the second you walk through the door. Formal living room with 11 foot ceilings , crown moldings, and fireplace is ideal for entertaining. Pillars, and elegant arch way lead you to a light filled dining area, and open kitchen with tremendous cabinet, and counter space. Back patio is ideal for alfresco dining. A gracious set of stairs leads you to the 2nd floor which features a spectacular SOUTH facing bedroom with private deck, adjacent marble , and tile bath with Jacuzzi tub, very well proportioned 2nd bedroom with tons of California closets. Third bedroom is your ideal office/homework room. Third floor, you may never want to leave outrageous MASTER SUITE, with sky light, Juliet balcony, walk in closet that will accommodate the well endowed clothes lover, super all tile, and marble MASTER bath with double sinks. Finished basement with half bath in addition to the half bath on the first floor. This move in ready residence offers expansive living in the heart of the Art Museum/Spring Garden area, and just minutes from Whole Foods Market, Kelly Drive, The Barnes Museum, and some of the best restaurants, and cafes. One year pre paid parking included in the sale with an acceptable offer. Parking is 1/2 a block away from the property.
Location
State PA
County Philadelphia
Area 19130 (19130)
Zoning RM1
Rooms
Other Rooms Living Room, Dining Room, Primary Bedroom, Bedroom 2, Bedroom 3, Kitchen, Family Room, Bedroom 1
Basement Full
Interior
Hot Water Natural Gas
Cooling Central A/C
Fireplace N
Heat Source Natural Gas
Laundry Lower Floor
Exterior
Garage Spaces 1.0
Water Access N
Accessibility None
Total Parking Spaces 1
Garage N
Building
Story 3+
Sewer Public Sewer
Water Public
Architectural Style Other
Level or Stories 3+
Additional Building Above Grade
New Construction N
Schools
School District The School District Of Philadelphia
Others
Senior Community No
Tax ID 152052900
Ownership Fee Simple
Read Less Info
Want to know what your home might be worth? Contact us for a FREE valuation!

Our team is ready to help you sell your home for the highest possible price ASAP

Bought with Thomas S Dilsheimer • The How Group Real Estate
GET MORE INFORMATION




