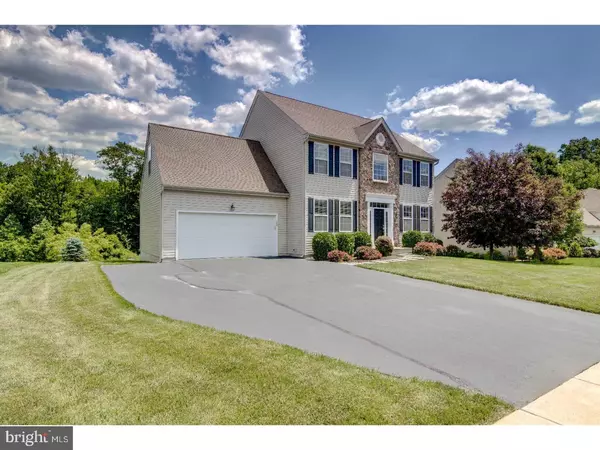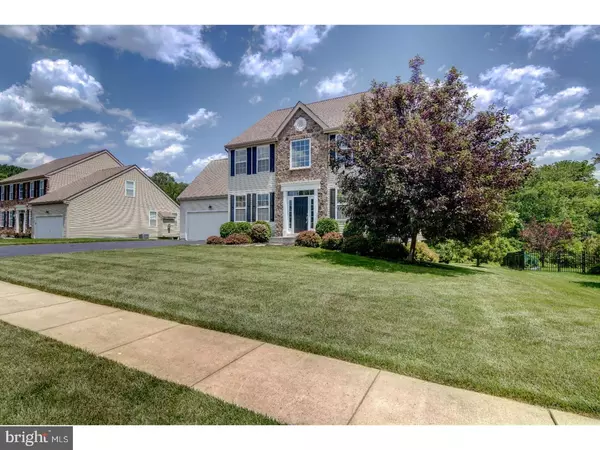For more information regarding the value of a property, please contact us for a free consultation.
Key Details
Sold Price $349,877
Property Type Single Family Home
Sub Type Detached
Listing Status Sold
Purchase Type For Sale
Square Footage 2,508 sqft
Price per Sqft $139
Subdivision Deer Crossing
MLS Listing ID 1000468313
Sold Date 09/15/17
Style Colonial
Bedrooms 4
Full Baths 2
Half Baths 1
HOA Fees $35/ann
HOA Y/N Y
Abv Grd Liv Area 2,508
Originating Board TREND
Year Built 2009
Annual Tax Amount $10,317
Tax Year 2017
Lot Size 0.258 Acres
Acres 0.26
Lot Dimensions 90X125
Property Description
Welcome to 20 Buck Lane, Absolutely One of Boothwyn's Finest! Located in the Desirable Deer Crossing Community & Situated on One of its Premier Lots, This Recently Built Center Hall Colonial Is Sure to Impress! Featuring: 4 Bedrooms, 2.5 Baths, 2 Car Garage, Center Hall 2 Story Foyer Entry with Hardwood Flooring, Formal Living Room, Formal Dining Room w/Custom Woodwork, First Floor Powder Room, Stunning Eat-In-Kitchen, Breakfast Nook w/ Sliders To Brand New AmishBuilt Composite 2 Tier Deck w/Breathtaking Views Of Wooded Lot, Spectacular Sun Filled Fam.Rm with Fireplace, Impressive Master Suite w/Amazing Walk-In-Closet & Luxurious Master Bath, 3 Additional 2nd Fl. Bedrooms, Full Day Light Basement w/ Sliders to Patio & Premier Wooded Back Yard. Upgrades & Extras Include: One of Developments Best Lots, 2Ft Bump Out in Fam.Room/Kit & Back Bedrooms, New Granite Counters (2014), New Expanded Driveway (2014), Property Backs to Protected Wet Lands (No Future Building), Great Location: Minutes to 322, I95, 476, Phila. Int. Airport, Wilmington De, Media, West Chester, Walk to Schools, Shopping & Public Transportation! Great Opportunity, Great Community! See It Today!
Location
State PA
County Delaware
Area Upper Chichester Twp (10409)
Zoning R-10
Rooms
Other Rooms Living Room, Dining Room, Primary Bedroom, Bedroom 2, Bedroom 3, Kitchen, Family Room, Bedroom 1, Laundry, Other, Attic
Basement Full, Outside Entrance
Interior
Interior Features Primary Bath(s), Kitchen - Island, Butlers Pantry, Ceiling Fan(s), Breakfast Area
Hot Water Propane
Heating Forced Air
Cooling Central A/C
Flooring Wood, Fully Carpeted, Vinyl, Tile/Brick
Fireplaces Number 1
Equipment Built-In Range, Dishwasher, Refrigerator, Built-In Microwave
Fireplace Y
Appliance Built-In Range, Dishwasher, Refrigerator, Built-In Microwave
Heat Source Bottled Gas/Propane
Laundry Main Floor
Exterior
Exterior Feature Deck(s)
Garage Spaces 2.0
Water Access N
Roof Type Pitched,Shingle
Accessibility None
Porch Deck(s)
Attached Garage 2
Total Parking Spaces 2
Garage Y
Building
Lot Description Open, Trees/Wooded, Front Yard, Rear Yard
Story 2
Foundation Concrete Perimeter
Sewer Public Sewer
Water Public
Architectural Style Colonial
Level or Stories 2
Additional Building Above Grade
New Construction N
Schools
Elementary Schools Boothwyn
Middle Schools Chichester
High Schools Chichester Senior
School District Chichester
Others
HOA Fee Include Common Area Maintenance,Parking Fee,Insurance
Senior Community No
Tax ID 09-00-02827-10
Ownership Fee Simple
Acceptable Financing Conventional, VA, FHA 203(b)
Listing Terms Conventional, VA, FHA 203(b)
Financing Conventional,VA,FHA 203(b)
Read Less Info
Want to know what your home might be worth? Contact us for a FREE valuation!

Our team is ready to help you sell your home for the highest possible price ASAP

Bought with Maria E Horton • BHHS Fox & Roach-Christiana
GET MORE INFORMATION




