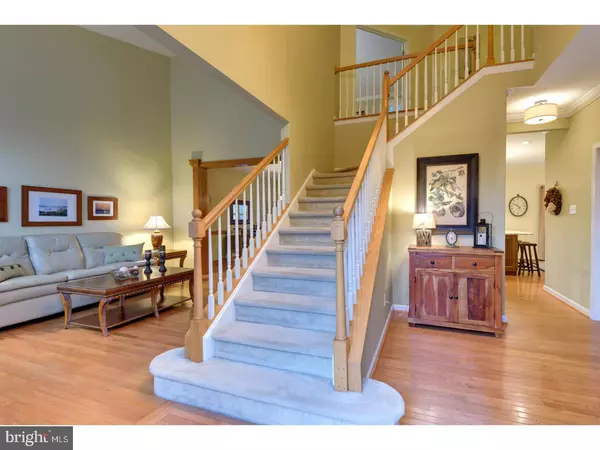For more information regarding the value of a property, please contact us for a free consultation.
Key Details
Sold Price $570,000
Property Type Single Family Home
Sub Type Detached
Listing Status Sold
Purchase Type For Sale
Square Footage 4,152 sqft
Price per Sqft $137
Subdivision Ridings At Uwchlan
MLS Listing ID 1000436949
Sold Date 09/29/17
Style Colonial,Traditional
Bedrooms 4
Full Baths 2
Half Baths 2
HOA Fees $14/ann
HOA Y/N Y
Abv Grd Liv Area 4,152
Originating Board TREND
Year Built 2002
Annual Tax Amount $8,183
Tax Year 2017
Lot Size 0.352 Acres
Acres 0.35
Lot Dimensions 0X0
Property Description
Pristine Colonial located in the tranquil community of The Ridings at Uwchlan has so much to offer! This 4 Bedroom, 2.2 Bath neutrally decorated and beautifully appointed home offers an open but traditional floor plan, while boasting an incredible amount of character. Gleaming hardwood floors and loads of natural light accent 2-story Foyer which is flanked by a private Study with French doors and vaulted Living Room, both with plantation shutters. The Kitchen is amazing and has been remodeled with hand-crafted solid wood cabinetry, oversized island with seating, fabulous honed granite counters, SS appliances-including slide in gas range and professional grade hood, subway tile backsplash, and Breakfast area with sliding door to the expansive paver patio that overlooks a manicured, tree-lined backyard. The adjoining Family Room boasts a volume ceiling, Palladian window with scenic views, and gas fireplace with custom wood mantle. Also featured on the main level is a Dining Room with decorative moldings and plantation shutters, Powder Room with hardwood floor and updated Laundry Room with utility tub and access to a coveted 2 Car side entry Garage. Upstairs through double doors is the serene Master Suite with vaulted ceiling w/fan, walk-in closet, additional closet and Master Bath with double bowl vanity and large corner soaking tub. The three additional Bedrooms offer ample closet space and ceiling fans and share an updated Hall Bath. You'll love the spacious, finished lower level Rec Room with Powder Room, plus a large storage room with exit to the rear yard. Additional Updates include new insulated garage doors with openers, upgraded light fixtures, wood plantation shutters, and upgraded moldings-including oak trim in living and dining rooms. Take a short stroll to Martin Park where you'll find a playground, gazebo, ball fields and basketball courts. You can't beat this location for convenience! You're within minutes to all 3 Downingtown East Schools and the STEM Academy along with the PA Turnpike, train stations and major routes. Target, Wegmans, Marsh Creek State Park and Struble Trail are close by too! This home has been lovingly upgraded by the original owners and shows true pride of ownership!
Location
State PA
County Chester
Area Uwchlan Twp (10333)
Zoning R1
Direction North
Rooms
Other Rooms Living Room, Dining Room, Primary Bedroom, Bedroom 2, Bedroom 3, Kitchen, Game Room, Family Room, Bedroom 1, Study, Laundry, Other
Basement Full, Outside Entrance, Fully Finished
Interior
Interior Features Primary Bath(s), Kitchen - Island, Butlers Pantry, Ceiling Fan(s), Stall Shower, Kitchen - Eat-In
Hot Water Natural Gas
Heating Forced Air
Cooling Central A/C
Flooring Wood, Fully Carpeted, Tile/Brick
Fireplaces Number 1
Fireplaces Type Gas/Propane
Equipment Built-In Range, Dishwasher, Disposal, Built-In Microwave
Fireplace Y
Window Features Bay/Bow
Appliance Built-In Range, Dishwasher, Disposal, Built-In Microwave
Heat Source Natural Gas
Laundry Main Floor
Exterior
Exterior Feature Patio(s)
Parking Features Inside Access, Garage Door Opener
Garage Spaces 5.0
Water Access N
Accessibility None
Porch Patio(s)
Attached Garage 2
Total Parking Spaces 5
Garage Y
Building
Story 2
Sewer Public Sewer
Water Public
Architectural Style Colonial, Traditional
Level or Stories 2
Additional Building Above Grade
Structure Type Cathedral Ceilings,9'+ Ceilings
New Construction N
Schools
Elementary Schools Uwchlan Hills
Middle Schools Lionville
High Schools Downingtown High School East Campus
School District Downingtown Area
Others
HOA Fee Include Common Area Maintenance
Senior Community No
Tax ID 33-04 -0071.6000
Ownership Fee Simple
Read Less Info
Want to know what your home might be worth? Contact us for a FREE valuation!

Our team is ready to help you sell your home for the highest possible price ASAP

Bought with Lauren B Dickerman • Keller Williams Real Estate -Exton
GET MORE INFORMATION




