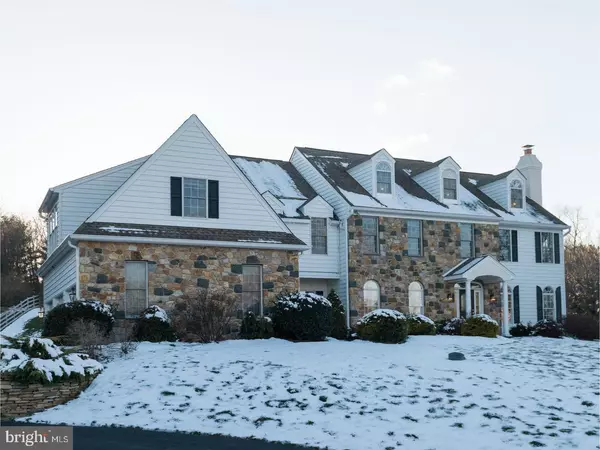For more information regarding the value of a property, please contact us for a free consultation.
Key Details
Sold Price $863,000
Property Type Single Family Home
Sub Type Detached
Listing Status Sold
Purchase Type For Sale
Square Footage 5,250 sqft
Price per Sqft $164
Subdivision Wickersham Estates
MLS Listing ID 1003196733
Sold Date 05/31/17
Style Colonial,Traditional
Bedrooms 5
Full Baths 3
Half Baths 3
HOA Fees $25/ann
HOA Y/N Y
Abv Grd Liv Area 5,250
Originating Board TREND
Year Built 2002
Annual Tax Amount $15,072
Tax Year 2017
Lot Size 1.110 Acres
Acres 1.11
Lot Dimensions IRREGULAR
Property Description
Totally gorgeous property nestled in the rolling hills of Chester County. Located in the highly respected Unionville-Chadds Ford School District, this home is located very closely to Longwood Gardens, area wineries, numerous museums, shopping, and restaurants. Upon entering this home, you will be welcomed by an open gracious foyer, loads of natural light, a soaring curved staircase, gleaming hardwood floors, and stunning architectural features. To the left a formal dining room and to the right a formal living room with a masonary fireplace, both with extensive moldings & details, and hardwood flooring. French doors lead from the living room to a superb first floor study/den.The kitchen boasts a large center island, granite countertops & cherry cabinetry with under cabinet lighting, A Viking 30" double oven, A Dacor five burner cooktop, and a Kitchen Aid dishwasher, off of the kitchen is a bright breakfast room. The morning room leads to a large paver patio, overlooking the serene yard & gorgeous plantings. The family room offers a floor to ceiling stone fireplace, pendant hanging ceiling fan from the vaulted ceiling and contrasting wood flooring. There are two beautifully decorated powder rooms at opposite ends of the first floor. The expansive main bedroom suite is complete with a tray ceiling, ceiling fan, a sitting room/dressing area which offers custom built wardrobe closets, the walk-in closet boasts California Closets with loads of upgraded features and an office with gorgeous and practical built in cabinetry. The sumptuous main bedroom bath is large and complete with a jetted tub, stall shower, double sinks, and loads of counter and cabinet space. The other four bedrooms are good sized and the huge 5th bedroom is ideal for overnight guests or au pair quarters and are served by an addition two full bathrooms, all of the bedrooms include ceiling fans. The very well finished basement offers a media area, a game area and billiards room, powder room and plenty of unfinished storage space. We also have an oversized three car garage, there are three full garage bays that are oversized & extra deep. We also have an automatic propane fueled generator to immediately provide electricity in case of a power failure. *Interior square footage may be actually more than reported due to the possibility that the finished basement space may not have been included in the total square footage mentioned above, buyer should verify. Come see, I think you'll be glad you did.
Location
State PA
County Chester
Area East Marlborough Twp (10361)
Zoning RB
Rooms
Other Rooms Living Room, Dining Room, Primary Bedroom, Bedroom 2, Bedroom 3, Kitchen, Family Room, Bedroom 1, Laundry, Other, Attic
Basement Full, Fully Finished
Interior
Interior Features Primary Bath(s), Kitchen - Island, Butlers Pantry, Ceiling Fan(s), Central Vacuum, Stall Shower, Dining Area
Hot Water Propane
Heating Propane, Forced Air
Cooling Central A/C
Flooring Wood, Fully Carpeted, Tile/Brick
Fireplaces Number 2
Equipment Cooktop, Oven - Double, Dishwasher
Fireplace Y
Appliance Cooktop, Oven - Double, Dishwasher
Heat Source Bottled Gas/Propane
Laundry Main Floor
Exterior
Exterior Feature Patio(s)
Parking Features Inside Access, Garage Door Opener
Garage Spaces 3.0
Water Access N
Roof Type Pitched
Accessibility None
Porch Patio(s)
Attached Garage 3
Total Parking Spaces 3
Garage Y
Building
Story 2
Foundation Concrete Perimeter
Sewer On Site Septic
Water Well
Architectural Style Colonial, Traditional
Level or Stories 2
Additional Building Above Grade
Structure Type 9'+ Ceilings
New Construction N
Schools
Middle Schools Charles F. Patton
High Schools Unionville
School District Unionville-Chadds Ford
Others
Senior Community No
Tax ID 61-06 -0036.0700
Ownership Fee Simple
Read Less Info
Want to know what your home might be worth? Contact us for a FREE valuation!

Our team is ready to help you sell your home for the highest possible price ASAP

Bought with Victoria A Dickinson • Patterson-Schwartz - Greenville
GET MORE INFORMATION




