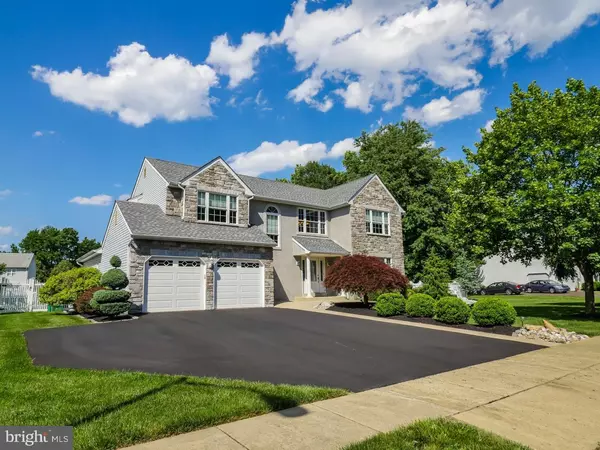For more information regarding the value of a property, please contact us for a free consultation.
Key Details
Sold Price $470,000
Property Type Single Family Home
Sub Type Detached
Listing Status Sold
Purchase Type For Sale
Square Footage 2,934 sqft
Price per Sqft $160
Subdivision Timberlane
MLS Listing ID 1002622725
Sold Date 08/25/17
Style Colonial
Bedrooms 4
Full Baths 2
Half Baths 1
HOA Y/N N
Abv Grd Liv Area 2,934
Originating Board TREND
Year Built 1995
Annual Tax Amount $8,259
Tax Year 2017
Lot Size 0.459 Acres
Acres 0.46
Lot Dimensions 125X160
Property Description
This is clearly one of the prettiest homes on the market in this area. Since the owners moved in 12 years ago, they have practically redone everything. All of the rooms are quite large and extra square footage can be appreciated in the finished basement. As if this wasn't enough, this home has a great outdoor living area which includes a fenced in yard, shed, stamped concrete patio, fabulous in-ground swimming pool and still a large grassy play area. The front exterior of the home was also redone and now boasts a stone facade with a new front door and beautifully manicured landscaping. The driveway was just recently repaved and expanded to fit an additional car. Once inside, you enter into a two story foyer with a turned staircase. Off to the right is the sunken living room with beautifully upgraded wood laminate flooring which extends into the dining room. This flow of rooms lends itself to great entertaining due to the open floor plan. This is a very bright and airy home which also has plenty of recessed lighting for the evening when the sun has gone down. The kitchen has been upgraded with granite countertops, deep double sink and stainless steel appliances and leads into the family/great room with floor to ceiling ledger stone fireplace with gas insert. The pool and outside patio area is accessed from the great room by a newer french sliding glass door. The laundry room is right off the garage and features a newer front loading washer and dryer. The first floor powder room has been redone with a new sink and countertop. Upstairs, you enter the master bedroom suite through double doors. This room includes a tray ceiling and walk-in closets. Finishing off the suite is the beautiful, new master bath with soaking tub, double vanity and a separate glass door shower. There are three additional bedrooms -- all with ceiling fans and double closets. On the lower level, there's a finished basement that has a surround sound audio system and extra storage space. I know by now you're saying, "What else could this house possibly have?" Well -- there's more. A new roof, a new hot water heater, a new electric panel, all of the windows have been replaced, new flooring in every room, recessed lighting throughout and a new HVAC system. When your Realtor tells you that you can move right into a home, they're definitely referring to this one. It's picture perfect on the outside and just as nice on the inside. Don't miss out on this great house
Location
State PA
County Bucks
Area Bensalem Twp (10102)
Zoning RA1
Rooms
Other Rooms Living Room, Dining Room, Primary Bedroom, Bedroom 2, Bedroom 3, Kitchen, Family Room, Bedroom 1, Laundry, Attic
Basement Full
Interior
Interior Features Primary Bath(s), Kitchen - Island, Butlers Pantry, Ceiling Fan(s), Attic/House Fan, Kitchen - Eat-In
Hot Water Electric
Heating Electric, Heat Pump - Electric BackUp, Forced Air
Cooling Central A/C
Flooring Fully Carpeted, Vinyl
Fireplaces Number 1
Fireplaces Type Stone, Gas/Propane
Equipment Built-In Range, Oven - Self Cleaning, Dishwasher, Disposal, Built-In Microwave
Fireplace Y
Appliance Built-In Range, Oven - Self Cleaning, Dishwasher, Disposal, Built-In Microwave
Heat Source Electric
Laundry Main Floor
Exterior
Exterior Feature Patio(s)
Garage Spaces 5.0
Pool In Ground
Utilities Available Cable TV
Water Access N
Roof Type Shingle
Accessibility None
Porch Patio(s)
Attached Garage 2
Total Parking Spaces 5
Garage Y
Building
Lot Description Level
Story 2
Foundation Concrete Perimeter
Sewer Public Sewer
Water Public
Architectural Style Colonial
Level or Stories 2
Additional Building Above Grade
Structure Type Cathedral Ceilings
New Construction N
Schools
Elementary Schools Russell C Struble
Middle Schools Robert K Shafer
High Schools Bensalem Township
School District Bensalem Township
Others
Senior Community No
Tax ID 02-073-226
Ownership Fee Simple
Security Features Security System
Acceptable Financing Conventional
Listing Terms Conventional
Financing Conventional
Read Less Info
Want to know what your home might be worth? Contact us for a FREE valuation!

Our team is ready to help you sell your home for the highest possible price ASAP

Bought with Nadine Simantov • Keller Williams Real Estate-Langhorne
GET MORE INFORMATION




