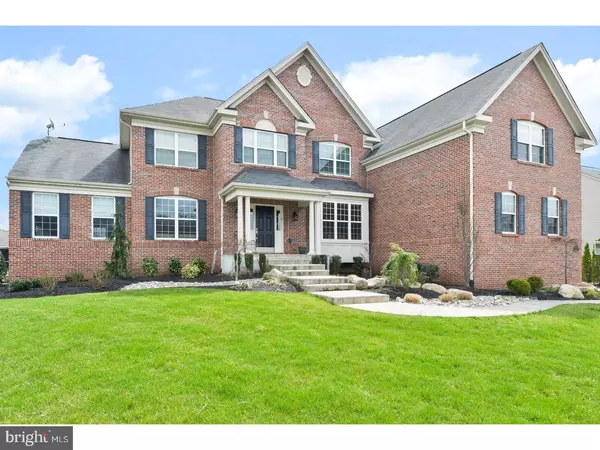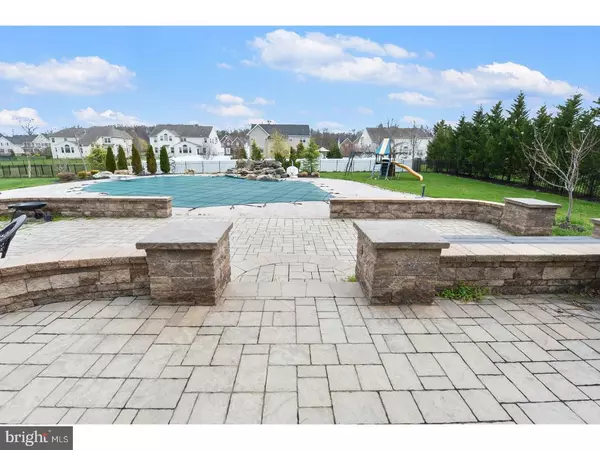For more information regarding the value of a property, please contact us for a free consultation.
Key Details
Sold Price $825,000
Property Type Single Family Home
Sub Type Detached
Listing Status Sold
Purchase Type For Sale
Square Footage 5,150 sqft
Price per Sqft $160
Subdivision Maple Glen
MLS Listing ID 1000420633
Sold Date 10/27/17
Style Traditional
Bedrooms 5
Full Baths 4
Half Baths 1
HOA Fees $85/mo
HOA Y/N Y
Abv Grd Liv Area 5,150
Originating Board TREND
Year Built 2006
Annual Tax Amount $19,457
Tax Year 2016
Lot Size 0.664 Acres
Acres 0.66
Lot Dimensions .66
Property Description
This gorgeous Chandler model is highly upgraded and sited at the end of short cul-de-sac on .66 acres. Outside, enjoy a fenced rear yard with extensive hardscape terrace and patio area surrounding a beautiful inground heated pool. As impressive on the inside as it is on the outside, you won't believe the size of this home! Featuring soaring ceilings and an open concept floor plan, this home offers something for everyone. In addition to the 5 bedrooms and 3.5 full baths on the main living levels, you'll find a full suite in the basement with LR with gas fireplace,full Kitchen with work station,6th BR & full bath. Fall in love with gleaming hardwood flooring,expanded millwork package,custom paint colors & high end finishes throughout. The home is showcased by formal living room & dining room with Butler's pantry, morning room with vaulted ceiling,2 story Family Rm with floor to ceiling stone(gas) fireplace,open balcony overlooking the family room & Foyer, and Library. The huge island Kitchen boasts cinnamon maple cabinetry, tiled floor & backsplash, granite & stainless steel appliance pkg,adjacent Morning Rm with lots of windows overlooking the rear terrace & pool. The Laundry/Mudroom with built-in storage & a Powder Room complete this level. There's a dual staircase to the 2nd floor where you'll find a luxurious Master ensuite with walk-in closets, Sitting Room, tiled bath with dual vanity, garden tub, stall shower. There's an additional oversized bedroom with private bath (Princess suite) plus the remaining 3 BR's share a large main bath. The finished area in the basement expands the living space and adds lots of flexibility to the floor plan. Lush landscaping surrounds the home with professional foundation plantings, meandering hardscape walkway, automatic sprinkler system, exterior accent lighting, tiered hardscape terrace, black aluminum fenced yard, privacy border and gorgeous gunite pool with waterfall feature. Energy efficient zoned heat and air, extensive list of upgrades, 3 car side turned garage, side entry from driveway and so much more that must be seen to be appreciated. Highly rated schools, close to shopping areas, restaurants and major highways for the commuter. A short drive to Philadelphia and the shore points! Quiet location with a country feel, yet minutes to everything!
Location
State NJ
County Burlington
Area Mount Laurel Twp (20324)
Zoning RES
Rooms
Other Rooms Living Room, Dining Room, Primary Bedroom, Sitting Room, Bedroom 2, Bedroom 3, Bedroom 5, Kitchen, Family Room, Library, Breakfast Room, Bedroom 1, In-Law/auPair/Suite, Other
Basement Full, Fully Finished
Interior
Interior Features Primary Bath(s), Kitchen - Island, Butlers Pantry, Ceiling Fan(s), Attic/House Fan, 2nd Kitchen, Wet/Dry Bar, Stall Shower, Dining Area
Hot Water Natural Gas
Heating Forced Air, Zoned, Energy Star Heating System, Programmable Thermostat
Cooling Central A/C, Energy Star Cooling System
Flooring Wood, Fully Carpeted, Tile/Brick
Fireplaces Number 2
Fireplaces Type Stone, Gas/Propane
Equipment Cooktop, Oven - Wall, Oven - Double, Oven - Self Cleaning, Dishwasher, Refrigerator, Built-In Microwave
Fireplace Y
Window Features Bay/Bow
Appliance Cooktop, Oven - Wall, Oven - Double, Oven - Self Cleaning, Dishwasher, Refrigerator, Built-In Microwave
Heat Source Natural Gas
Laundry Main Floor
Exterior
Exterior Feature Patio(s), Porch(es)
Parking Features Inside Access, Garage Door Opener
Garage Spaces 6.0
Fence Other
Pool In Ground
Utilities Available Cable TV
Water Access N
Accessibility None
Porch Patio(s), Porch(es)
Attached Garage 3
Total Parking Spaces 6
Garage Y
Building
Lot Description Cul-de-sac, Sloping, Front Yard, Rear Yard, SideYard(s)
Story 2
Sewer Public Sewer
Water Public
Architectural Style Traditional
Level or Stories 2
Additional Building Above Grade
Structure Type Cathedral Ceilings,9'+ Ceilings,High
New Construction N
Schools
Middle Schools Thomas E. Harrington
School District Mount Laurel Township Public Schools
Others
HOA Fee Include Common Area Maintenance
Senior Community No
Tax ID 24-00702 01-00009
Ownership Fee Simple
Security Features Security System
Read Less Info
Want to know what your home might be worth? Contact us for a FREE valuation!

Our team is ready to help you sell your home for the highest possible price ASAP

Bought with Murella Blatt • Weichert Realtors - Moorestown
GET MORE INFORMATION




