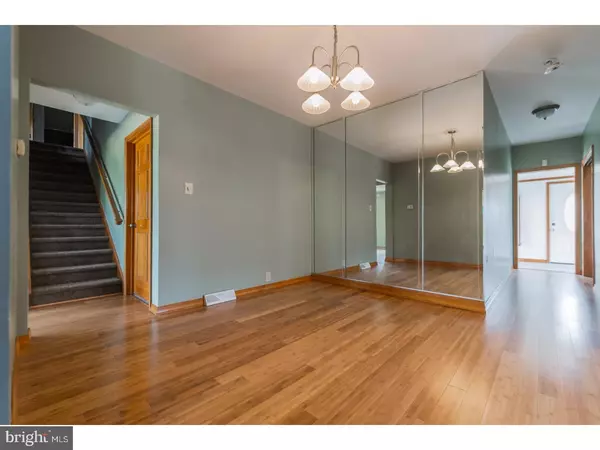For more information regarding the value of a property, please contact us for a free consultation.
Key Details
Sold Price $200,000
Property Type Single Family Home
Sub Type Detached
Listing Status Sold
Purchase Type For Sale
Square Footage 2,156 sqft
Price per Sqft $92
Subdivision Clementona
MLS Listing ID 1000349689
Sold Date 10/11/17
Style Cape Cod
Bedrooms 4
Full Baths 2
Half Baths 1
HOA Y/N N
Abv Grd Liv Area 2,156
Originating Board TREND
Year Built 1930
Annual Tax Amount $8,560
Tax Year 2016
Lot Size 8,000 Sqft
Acres 0.18
Lot Dimensions 80X100
Property Description
This fully updated 4 bedroom 2.5 bathroom home offers everything you would ever need in the desirable Clementona neighborhood! The charming facade is the just beginning of this great home. Step up the new front porch and into the sparkling entry. The shining bamboo hardwood floors are rich and warm and extend through the first floor. In the kitchen you'll find vaulted ceilings with skylight windows that drench the brand new cabinets, stainless-steel appliances, granite counters, and tile backsplash with plenty of natural light. The freshly painted wall colors were expertly chosen to add personality and a welcoming feel - ready for you to move right in! The large family room extends right off the kitchen with a breakfast bar and recessed lighting. It is the perfect place to host family and friends for all types of gatherings! You'll find the living room extends off of the dining room and offers beautiful built-in shelves perfect for your treasured belongings. A wood-finished Bay Window is the stunning detail in the master bedroom. The bright master bathroom offers lots of luxury with ceramic tile details, a large shower, and a new Jacuzzi tub! Upstairs each bedroom has large windows offering plenty of light, and brand new wall-to-wall carpeting for comfort as well as ample closet space. The living space continues with a huge bonus room perfect for an office or play room! In the giant rear yard you'll find a brand new deck, a privacy fence, and lots of room to play! You'll also be conveniently close to distinguished schools, Gloucester Premium Outlets, Pine Valley Golf Club, and Gloucester Township Community Park!
Location
State NJ
County Camden
Area Gloucester Twp (20415)
Zoning RES
Rooms
Other Rooms Living Room, Dining Room, Primary Bedroom, Bedroom 2, Bedroom 3, Kitchen, Family Room, Bedroom 1, Laundry
Basement Partial, Unfinished
Interior
Interior Features Primary Bath(s), Skylight(s), Ceiling Fan(s), WhirlPool/HotTub, Stall Shower
Hot Water Natural Gas
Cooling Central A/C
Flooring Wood, Fully Carpeted, Tile/Brick
Equipment Built-In Range, Dishwasher, Built-In Microwave
Fireplace N
Window Features Bay/Bow,Energy Efficient
Appliance Built-In Range, Dishwasher, Built-In Microwave
Heat Source Natural Gas
Laundry Main Floor
Exterior
Exterior Feature Deck(s), Patio(s)
Parking Features Inside Access
Garage Spaces 3.0
Water Access N
Roof Type Shingle
Accessibility None
Porch Deck(s), Patio(s)
Attached Garage 1
Total Parking Spaces 3
Garage Y
Building
Lot Description Front Yard, Rear Yard
Story 1.5
Sewer Public Sewer
Water Public
Architectural Style Cape Cod
Level or Stories 1.5
Additional Building Above Grade
Structure Type Cathedral Ceilings
New Construction N
Schools
School District Black Horse Pike Regional Schools
Others
Senior Community No
Tax ID 15-16203-00007
Ownership Fee Simple
Read Less Info
Want to know what your home might be worth? Contact us for a FREE valuation!

Our team is ready to help you sell your home for the highest possible price ASAP

Bought with Anthony J Fanelli • EveryHome Realtors
GET MORE INFORMATION




