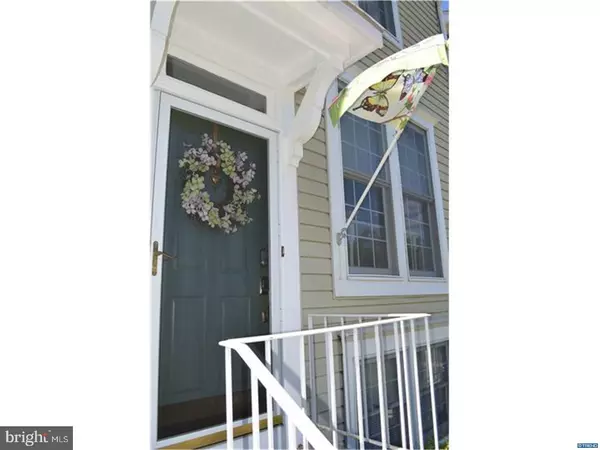For more information regarding the value of a property, please contact us for a free consultation.
Key Details
Sold Price $176,000
Property Type Townhouse
Sub Type Interior Row/Townhouse
Listing Status Sold
Purchase Type For Sale
Square Footage 1,550 sqft
Price per Sqft $113
Subdivision Pinewoods
MLS Listing ID 1000064830
Sold Date 08/25/17
Style Colonial
Bedrooms 3
Full Baths 2
Half Baths 1
HOA Fees $5/ann
HOA Y/N Y
Abv Grd Liv Area 1,550
Originating Board TREND
Year Built 1990
Annual Tax Amount $1,608
Tax Year 2016
Lot Size 2,178 Sqft
Acres 0.05
Lot Dimensions 18 X 118
Property Description
Buyer Financing fell through. Looking for quick close. Inspection report available upon request. Priced below FHA appraisal at $177,000! Lovely, move-in ready town house in popular Pinewood community. This well maintained, multi-level townhouse boasts updates and upgrades throughout. The open floor plan features a large living room with crown molding and bay window; updated, light & bright kitchen with new SS appliances, pretty white cabinets and large eat-in area leading to the rear wood deck. The upstairs boasts 3 ample sized bedrooms with an updated, pretty bath. The lower level has a spacious family room or 4th bedroom, updated full bathroom with tile flooring plus an unfinished area for the laundry area and storage. The rear wood deck overlooks the partially fenced yard. Home has been well maintained and has new roof; 10 year old heat/a/c; newer interior paint; security system. The exterior has care-free vinyl siding and a shed for storage needs. Conveniently located near Routes 40, 896 and within minutes of Route 1 and I95 with Christiana Hospital, Shopping (Christiana Mall) and University of Delaware within easy driving distances. Motivated seller and can do a quick settlement.
Location
State DE
County New Castle
Area Newark/Glasgow (30905)
Zoning NCTH
Rooms
Other Rooms Living Room, Primary Bedroom, Bedroom 2, Kitchen, Family Room, Bedroom 1, Attic
Basement Full, Fully Finished
Interior
Interior Features Butlers Pantry, Kitchen - Eat-In
Hot Water Natural Gas
Heating Gas, Forced Air
Cooling Central A/C
Flooring Fully Carpeted, Vinyl, Tile/Brick
Equipment Oven - Self Cleaning, Dishwasher, Disposal
Fireplace N
Appliance Oven - Self Cleaning, Dishwasher, Disposal
Heat Source Natural Gas
Laundry Basement
Exterior
Exterior Feature Deck(s)
Water Access N
Roof Type Shingle
Accessibility None
Porch Deck(s)
Garage N
Building
Lot Description Level
Story 2
Foundation Concrete Perimeter
Sewer Public Sewer
Water Public
Architectural Style Colonial
Level or Stories 2
Additional Building Above Grade
New Construction N
Schools
Elementary Schools Keene
Middle Schools Gauger-Cobbs
High Schools Glasgow
School District Christina
Others
HOA Fee Include Common Area Maintenance
Senior Community No
Tax ID 11-028.40-298
Ownership Fee Simple
Security Features Security System
Acceptable Financing Conventional, VA, FHA 203(b)
Listing Terms Conventional, VA, FHA 203(b)
Financing Conventional,VA,FHA 203(b)
Read Less Info
Want to know what your home might be worth? Contact us for a FREE valuation!

Our team is ready to help you sell your home for the highest possible price ASAP

Bought with Nikolina Novakovic • Century 21 Gold Key Realty
GET MORE INFORMATION




