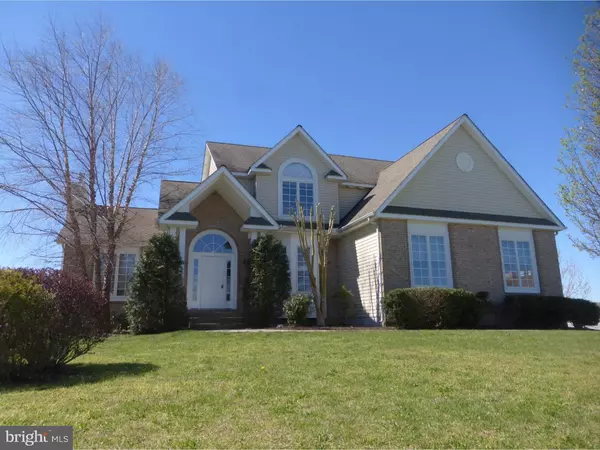For more information regarding the value of a property, please contact us for a free consultation.
Key Details
Sold Price $274,000
Property Type Single Family Home
Sub Type Detached
Listing Status Sold
Purchase Type For Sale
Square Footage 2,661 sqft
Price per Sqft $102
Subdivision Steeles Ridge
MLS Listing ID 1000056828
Sold Date 06/29/17
Style Contemporary
Bedrooms 5
Full Baths 3
HOA Fees $28/ann
HOA Y/N Y
Abv Grd Liv Area 2,661
Originating Board TREND
Year Built 2005
Annual Tax Amount $1,490
Tax Year 2016
Lot Size 10,356 Sqft
Acres 0.5
Lot Dimensions 84X123
Property Description
R-9876 Spacious 5 BR/3 BA home on a quiet cul-de-sac lot. Large great room with fireplace, formal dining room with hardwood floors, eat-in kitchen with 42" cabinets. There is a bedroom and full bath on the main floor. Upstairs are 4 additional bedrooms and the laundry room. The main bedroom offers a walk-in closet and a full bath with soaking tub and separate shower. There is 2 Zone HVAC, a full basement with bilco doors, a 2 car side entry garage, patio, and fenced yard. This home has been updated with fresh paint, new carpet and new AC units. Seller requires purchaser to obtain a Caliber Home Loans Pre-Qualification Letter prior to accepting any offer for any non-cash transaction. Purchaser may use any lender to obtain financing for the purchasing.
Location
State DE
County Kent
Area Caesar Rodney (30803)
Zoning AC
Rooms
Other Rooms Living Room, Dining Room, Primary Bedroom, Bedroom 2, Bedroom 3, Kitchen, Bedroom 1, Other
Basement Full, Unfinished
Interior
Interior Features Primary Bath(s), Kitchen - Eat-In
Hot Water Natural Gas
Heating Gas, Zoned
Cooling Central A/C
Flooring Wood, Vinyl
Fireplaces Number 1
Fireplace Y
Heat Source Natural Gas
Laundry Upper Floor
Exterior
Exterior Feature Patio(s)
Garage Spaces 5.0
Fence Other
Water Access N
Roof Type Shingle
Accessibility None
Porch Patio(s)
Attached Garage 2
Total Parking Spaces 5
Garage Y
Building
Lot Description Cul-de-sac
Story 2
Foundation Concrete Perimeter
Sewer On Site Septic
Water Well
Architectural Style Contemporary
Level or Stories 2
Additional Building Above Grade
Structure Type Cathedral Ceilings
New Construction N
Schools
Elementary Schools W.B. Simpson
School District Caesar Rodney
Others
Senior Community No
Tax ID NM-00-10204-01-4200-000
Ownership Fee Simple
Acceptable Financing Conventional, VA, FHA 203(b), USDA
Listing Terms Conventional, VA, FHA 203(b), USDA
Financing Conventional,VA,FHA 203(b),USDA
Special Listing Condition REO (Real Estate Owned)
Read Less Info
Want to know what your home might be worth? Contact us for a FREE valuation!

Our team is ready to help you sell your home for the highest possible price ASAP

Bought with Harlan R Blades • RE/MAX Horizons
GET MORE INFORMATION




