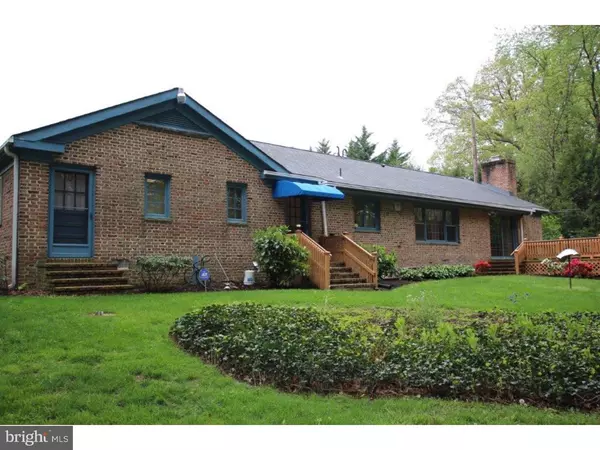For more information regarding the value of a property, please contact us for a free consultation.
Key Details
Sold Price $349,000
Property Type Single Family Home
Sub Type Detached
Listing Status Sold
Purchase Type For Sale
Square Footage 2,975 sqft
Price per Sqft $117
Subdivision Deep Branch Farms
MLS Listing ID 1003950777
Sold Date 10/21/16
Style Ranch/Rambler
Bedrooms 4
Full Baths 2
Half Baths 1
HOA Y/N N
Abv Grd Liv Area 2,975
Originating Board TREND
Year Built 1960
Annual Tax Amount $3,774
Tax Year 2015
Lot Size 2.200 Acres
Acres 2.2
Lot Dimensions 318X544
Property Description
Nice 4/ 2/5 home on 2.2 country acres. Home has a creek backing up to back of lot. There are 2 living areas, both with wood burning fireplaces, formal dining room, breakfast nook, large bedrooms and open kitchen. There is a den/study that could be used as a fifth bedroom with its own entrance. Large deck off of the living room overlooking the luscious backyard. There is a 2 car attached garage and a 3 car detached garage on property. Also has a large basement area for added storage. This house has it all. In the last 5 years over 100K in upgrades including Carrier Heat pump(A/C and gas furnace, dual zoned with 3 year extended warranty), New roof with lifetime warranty, new water treatment system and whole house rewiring.
Location
State DE
County New Castle
Area South Of The Canal (30907)
Zoning NC21
Rooms
Other Rooms Living Room, Dining Room, Primary Bedroom, Bedroom 2, Bedroom 3, Kitchen, Family Room, Bedroom 1, Laundry, Other
Basement Partial, Unfinished
Interior
Interior Features Ceiling Fan(s), Water Treat System, Breakfast Area
Hot Water Electric
Heating Heat Pump - Electric BackUp, Hot Water
Cooling Central A/C
Flooring Fully Carpeted, Vinyl
Fireplaces Number 2
Equipment Built-In Range, Disposal
Fireplace Y
Appliance Built-In Range, Disposal
Laundry Main Floor
Exterior
Exterior Feature Deck(s)
Garage Spaces 7.0
Water Access N
Roof Type Shingle
Accessibility None
Porch Deck(s)
Total Parking Spaces 7
Garage Y
Building
Lot Description Front Yard, Rear Yard, SideYard(s)
Story 1
Foundation Concrete Perimeter
Sewer On Site Septic
Water Well
Architectural Style Ranch/Rambler
Level or Stories 1
Additional Building Above Grade
New Construction N
Schools
Elementary Schools Townsend
Middle Schools Alfred G. Waters
High Schools Appoquinimink
School District Appoquinimink
Others
Senior Community No
Tax ID 14-006.41-004
Ownership Fee Simple
Acceptable Financing Conventional, VA, FHA 203(b), USDA
Listing Terms Conventional, VA, FHA 203(b), USDA
Financing Conventional,VA,FHA 203(b),USDA
Read Less Info
Want to know what your home might be worth? Contact us for a FREE valuation!

Our team is ready to help you sell your home for the highest possible price ASAP

Bought with Donna Bond • BHHS Fox & Roach-Concord
GET MORE INFORMATION




