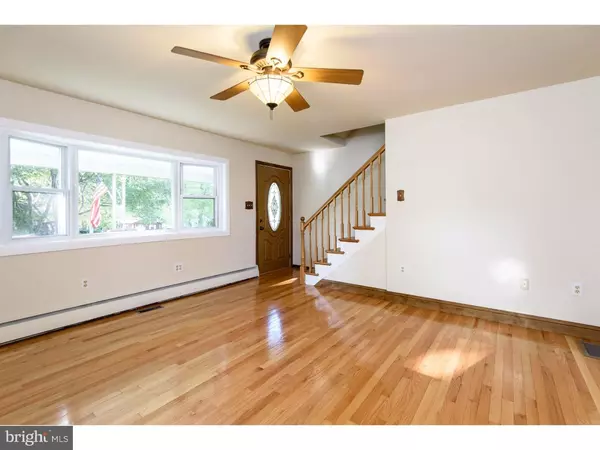For more information regarding the value of a property, please contact us for a free consultation.
Key Details
Sold Price $209,000
Property Type Single Family Home
Sub Type Detached
Listing Status Sold
Purchase Type For Sale
Square Footage 1,968 sqft
Price per Sqft $106
Subdivision None Available
MLS Listing ID 1003938353
Sold Date 02/24/17
Style Cape Cod
Bedrooms 4
Full Baths 2
HOA Y/N N
Abv Grd Liv Area 1,968
Originating Board TREND
Year Built 1960
Annual Tax Amount $5,056
Tax Year 2017
Lot Dimensions 75X135
Property Description
Welcome Home! This wonderful cape cod home sits on a well manicured lot on a street that is tucked away from the hustle and bustle. Covered front porch allows a special place to relax and enjoy the scenery. Enter into the living room with large bay window and beautiful hardwood floors that lead to updated eat in kitchen with plenty of cabinet space. From the kitchen, enter a large additional room that you will just love. It is a room full of windows to let in tons of natural light and a pellet stove that warms this place up just perfectly as the seasons change. 2 bedrooms and full updated bath complete this level. Upstairs has great hardwood floors, 2 generous sized bedrooms with full closets and additional storage space and another full updated bath with brand new tub! The basement is finished and adds to the living space. It would be a perfect man cave, additional tv room, office or playroom. There is a large storage space and laundry room (washer and dryer included) on the other side of the basement with exit to rear yard. The yard is perfect and private with nice fence and great trees. Don't forget the very large 2 1/2 car detached garage (24x30) fully equipped with automatic garage door opener, workbench, electric and additional attic storage space. This garage will thrill most mechanics, hobbyists or collectors. Home also has an oversized driveway with parking for many cars. All that, plus a new heater (2015) and a new 50 year shingle roof (2014) makes this a home to put on your must see list!
Location
State PA
County Delaware
Area Upper Chichester Twp (10409)
Zoning R
Rooms
Other Rooms Living Room, Dining Room, Primary Bedroom, Bedroom 2, Bedroom 3, Kitchen, Family Room, Bedroom 1
Basement Full, Outside Entrance
Interior
Interior Features Ceiling Fan(s), Wood Stove, Kitchen - Eat-In
Hot Water S/W Changeover
Heating Oil, Forced Air
Cooling Central A/C
Flooring Wood
Fireplace N
Window Features Bay/Bow
Heat Source Oil
Laundry Basement
Exterior
Exterior Feature Porch(es)
Parking Features Garage Door Opener, Oversized
Garage Spaces 2.0
Utilities Available Cable TV
Water Access N
Accessibility None
Porch Porch(es)
Total Parking Spaces 2
Garage Y
Building
Story 2
Sewer Public Sewer
Water Public
Architectural Style Cape Cod
Level or Stories 2
Additional Building Above Grade
New Construction N
Schools
School District Chichester
Others
Senior Community No
Tax ID 09-00-01316-05
Ownership Fee Simple
Acceptable Financing Conventional, VA, FHA 203(b)
Listing Terms Conventional, VA, FHA 203(b)
Financing Conventional,VA,FHA 203(b)
Read Less Info
Want to know what your home might be worth? Contact us for a FREE valuation!

Our team is ready to help you sell your home for the highest possible price ASAP

Bought with Lorna D Kozlowski • Long & Foster Real Estate, Inc.
GET MORE INFORMATION




