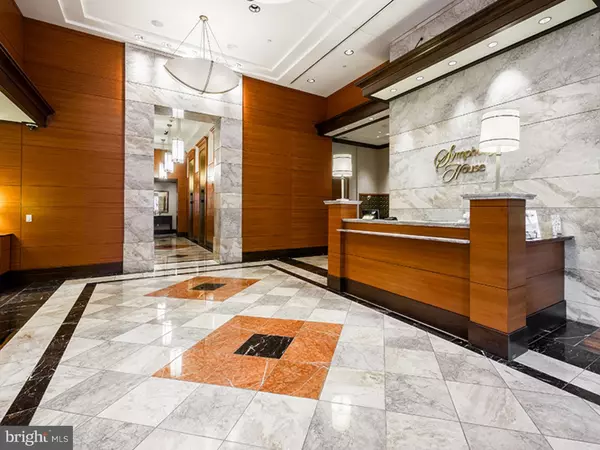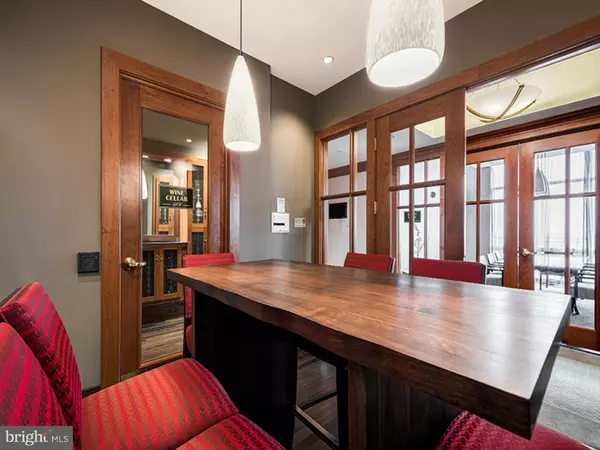For more information regarding the value of a property, please contact us for a free consultation.
Key Details
Sold Price $3,700,000
Property Type Single Family Home
Sub Type Unit/Flat/Apartment
Listing Status Sold
Purchase Type For Sale
Square Footage 4,569 sqft
Price per Sqft $809
Subdivision Symphony House
MLS Listing ID 1003642403
Sold Date 01/09/17
Style Contemporary
Bedrooms 4
Full Baths 4
Half Baths 1
HOA Fees $3,990/mo
HOA Y/N N
Abv Grd Liv Area 4,569
Originating Board TREND
Year Built 2007
Annual Tax Amount $482
Tax Year 2016
Property Description
Location is everything! The Symphony House is located on Broad St/Ave of the Arts, next to the Kimmel Center. One of the most luxurious Penthouses available in Center City. Approximately 4500 square feet of indoor living space that occupies floors 30 & 31st. Views that extend to north- and west-facing terraces off the dining room, kitchen and family room. Enjoy unparalleled panoramic views of the city and entertain on a grand scale inside and out. The main living spaces are open with architectural elements dividing the formal living spaces. Floor-to-ceiling windows extend along the entire outer perimeter of the living/dining area and den/study. There is a private wine tasting room to relax, enjoy fine wines and gaze at the views from the side patio. The dining area, with a double-height ceiling and direct access to the terrace, is simply phenomenal. A well-designed, European-style kitchen includes a sizable island with breakfast bar, Viking Professional appliances and stainless steel apron-front sink with professional ?grade pullout faucet. Counter surfaces are topped by 2.5" quartz, and there is more than ample cabinetry. Double doors from the kitchen open to another terrace. Adjacent to the kitchen is a family/media room, again with access to the terrace. The private quarters are reached by a gracious curved stairwell, complete with wrought iron railings and detailed art. Each of the four en suite bedrooms enjoys memorable city views. The main bedroom suite features a sitting area with a two-part walk-in closet completely outfitted with built-ins. A spa-like marble bath includes a soaking tub, oversized walk-in steam shower and double vanity. Designer finishes have been used throughout, adding delightful aesthetic touches befitting this sensational city residence. Beyond the luxury elements, this home features some very practical amenities, among them a doggy "penthouse run" on the terrace and a full laundry room with pet bath/double stainless soaking tubs; Crestron lighting; remote-controlled window blinds, two garage parking spaces and the 24/7 doorman and concierge services, fitness center, indoor pool, offered by Symphony House. Located in the center of everything with just a short walk to Rittenhouse Square and easy access for commuters to NJ and NY. You won't find anything like this in Manhattan at this price. Make Philadelphia your new home.
Location
State PA
County Philadelphia
Area 19146 (19146)
Zoning CMX4
Rooms
Other Rooms Living Room, Dining Room, Primary Bedroom, Bedroom 2, Bedroom 3, Kitchen, Family Room, Bedroom 1, Laundry, Other
Interior
Interior Features Kitchen - Island, Butlers Pantry, Breakfast Area
Hot Water Natural Gas
Heating Gas
Cooling Central A/C
Flooring Wood, Fully Carpeted, Tile/Brick
Equipment Built-In Range, Oven - Double, Oven - Self Cleaning, Commercial Range, Dishwasher, Refrigerator, Energy Efficient Appliances, Built-In Microwave
Fireplace N
Appliance Built-In Range, Oven - Double, Oven - Self Cleaning, Commercial Range, Dishwasher, Refrigerator, Energy Efficient Appliances, Built-In Microwave
Heat Source Natural Gas
Laundry Main Floor
Exterior
Exterior Feature Deck(s), Roof, Patio(s), Balcony
Garage Spaces 4.0
Pool Indoor
Water Access N
Accessibility None
Porch Deck(s), Roof, Patio(s), Balcony
Attached Garage 2
Total Parking Spaces 4
Garage Y
Building
Sewer Public Sewer
Water Public
Architectural Style Contemporary
Additional Building Above Grade
New Construction N
Schools
School District The School District Of Philadelphia
Others
Pets Allowed Y
Senior Community No
Tax ID 888088728
Ownership Fee Simple
Pets Allowed Case by Case Basis
Read Less Info
Want to know what your home might be worth? Contact us for a FREE valuation!

Our team is ready to help you sell your home for the highest possible price ASAP

Bought with Louise M Marzulli • Coldwell Banker Realty
GET MORE INFORMATION




