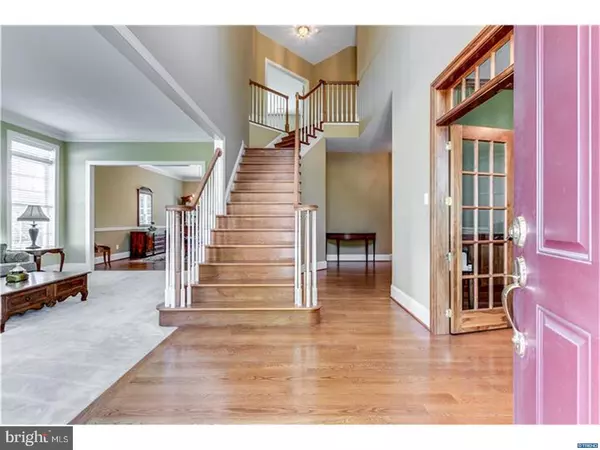For more information regarding the value of a property, please contact us for a free consultation.
Key Details
Sold Price $647,000
Property Type Single Family Home
Sub Type Detached
Listing Status Sold
Purchase Type For Sale
Subdivision Bayard Ests @ Lgwd
MLS Listing ID 1003205419
Sold Date 08/18/17
Style Colonial,Traditional
Bedrooms 5
Full Baths 3
Half Baths 1
HOA Fees $33/ann
HOA Y/N Y
Originating Board TREND
Year Built 2003
Annual Tax Amount $12,137
Tax Year 2017
Lot Size 0.440 Acres
Acres 0.44
Lot Dimensions 0X0
Property Description
In a community comprised of remarkable homes, this property proves that first impressions count. The home, situated on a cul-de-sac, is positioned to take full advantage of the beautiful views overlooking open space. Immediately, visitors feel a sense of expansiveness, beginning with the two-story entrance hall which features a dramatic turned staircase with balconies. Elegant moldings, 10" ceilings and gleaming hardwood floors set the stage for the quality without compromise that is demonstrated throughout. The kitchen is any chef"s dream, with professional grade 48" Viking cook-top with 24" griddle, Viking range hood, Sub-Zero side-by-side refrigerator, Dacor wall oven and Bosch dishwasher. Open to the kitchen, the informal dining area and step-down family room serve as ideal spots to gather with family and friends. Upstairs, the private owner"s suite is the ultimate place for rejuvenation after a long day. This quiet retreat has two walk-in closets and a luxurious master bath with seamless glass shower and Jacuzzi tub. Four additional bedrooms, two full baths, and large "bonus" room complete the upper level. Owners paid just as much attention to the outside as they did to the inside of the home. A private deck connects the main level of the home to the patio and pool with spa. The perfect home for those who appreciate space both inside and out, as well as modern conveniences such as zoned HVAC, 1,000 bottle wine storage, and full house surge protector. This home"s prime location allows quick access to numerous restaurants, shops, major access routes and Longwood Gardens.
Location
State PA
County Chester
Area Kennett Twp (10362)
Zoning R2
Direction Southwest
Rooms
Other Rooms Living Room, Dining Room, Primary Bedroom, Bedroom 2, Bedroom 3, Kitchen, Family Room, Bedroom 1, Laundry, Other, Attic
Basement Full, Unfinished
Interior
Interior Features Primary Bath(s), Kitchen - Island, Butlers Pantry, Ceiling Fan(s), Dining Area
Hot Water Natural Gas
Heating Gas, Forced Air
Cooling Central A/C
Flooring Wood, Fully Carpeted, Tile/Brick
Fireplaces Number 1
Fireplaces Type Brick
Equipment Cooktop, Oven - Wall, Dishwasher, Built-In Microwave
Fireplace Y
Appliance Cooktop, Oven - Wall, Dishwasher, Built-In Microwave
Heat Source Natural Gas
Laundry Main Floor
Exterior
Exterior Feature Deck(s), Patio(s)
Parking Features Inside Access, Garage Door Opener
Garage Spaces 6.0
Fence Other
Pool In Ground
Water Access N
Roof Type Pitched,Shingle
Accessibility None
Porch Deck(s), Patio(s)
Attached Garage 3
Total Parking Spaces 6
Garage Y
Building
Lot Description Cul-de-sac, Front Yard, Rear Yard, SideYard(s)
Story 2
Foundation Concrete Perimeter
Sewer Public Sewer
Water Public
Architectural Style Colonial, Traditional
Level or Stories 2
Structure Type Cathedral Ceilings,9'+ Ceilings,High
New Construction N
Schools
Elementary Schools Greenwood
Middle Schools Kennett
High Schools Kennett
School District Kennett Consolidated
Others
HOA Fee Include Common Area Maintenance
Senior Community No
Tax ID 62040712
Ownership Fee Simple
Security Features Security System
Read Less Info
Want to know what your home might be worth? Contact us for a FREE valuation!

Our team is ready to help you sell your home for the highest possible price ASAP

Bought with Janet C. Patrick • Patterson-Schwartz-Hockessin
GET MORE INFORMATION




