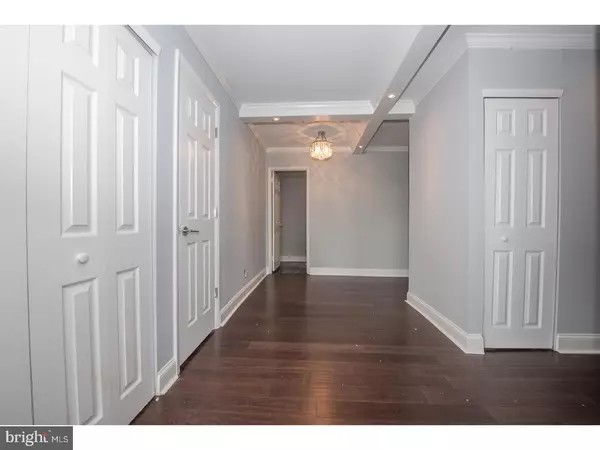For more information regarding the value of a property, please contact us for a free consultation.
Key Details
Sold Price $940,000
Property Type Single Family Home
Sub Type Unit/Flat/Apartment
Listing Status Sold
Purchase Type For Sale
Square Footage 2,017 sqft
Price per Sqft $466
Subdivision Art Museum Area
MLS Listing ID 1001419973
Sold Date 12/05/17
Style Contemporary
Bedrooms 3
Full Baths 2
Half Baths 1
HOA Fees $1,578/mo
HOA Y/N N
Abv Grd Liv Area 2,017
Originating Board TREND
Year Built 1960
Annual Tax Amount $10,280
Tax Year 2017
Property Description
This is a stunning and completely renovated 3BR, 2-1/2 BA unit with a bright southern exposure at The Philadelphian. This rarely available 2017 sf corner unit featuring oversized windows and balcony with panoramic views of the Center City skyline, the Parkway, and the Art Museum compliment an expansive open floor plan. The gourmet kitchen with a large island boasts beautiful granite countertops, high end stainless steel appliances, and custom cabinetry. The living and dining area feature a dramatic coffered ceiling with custom recessed lighting, chandelier and a romantic electric fireplace. The coffered ceiling extends to the grand foyer entry with recessed spot lights to highlight your art work display. An elegant powder room with marble tile flooring is located just off the foyer. The luxurious Master Bedroom suite includes an oversized master bathroom with a large granite double vanity, marble shower/tub with frameless glass doors, and a walk-in closet with custom cabinetry. The 2nd BR also boasts a large walk-in closet with custom cabinetry. The spacious 3rd BR/Den opens up to the living space through inviting double French doors to expand your entertainment space when needed. All bedrooms are highlighted with overhead recessed lighting. A second full bathroom has a marble vanity and marble shower surround with frameless glass door. The laundry room is complete with full size washer and dryer, a wash basin, a quartz countertop laundry prep area, and cabinet storage. Additional closets in the foyer and hall provide for all your storage needs. Dark espresso hand-scraped hardwood flooring with noise suppression padding flows throughout the unit providing a high quality walking surface for comfort and durability. The Philadelphian is a full-service building with a shuttle bus, 24-hour front desk concierge, maintenance, a full service bank, medical offices, and a host of shops and dining options! ALL Utilities and basic cable are INCLUDED in the condo fee. Indoor/outdoor pool, fitness center, and indoor/outdoor parking are available for additional fees.
Location
State PA
County Philadelphia
Area 19130 (19130)
Zoning RM3
Rooms
Other Rooms Living Room, Primary Bedroom, Bedroom 2, Kitchen, Bedroom 1
Interior
Interior Features Primary Bath(s), Kitchen - Island, Dining Area
Hot Water Natural Gas
Heating Gas, Forced Air
Cooling Central A/C
Flooring Wood
Fireplace N
Heat Source Natural Gas
Laundry Main Floor
Exterior
Exterior Feature Deck(s)
Pool In Ground, Indoor
Water Access N
Accessibility None
Porch Deck(s)
Garage N
Building
Sewer Public Sewer
Water Public
Architectural Style Contemporary
Additional Building Above Grade
New Construction N
Schools
School District The School District Of Philadelphia
Others
HOA Fee Include Common Area Maintenance,Lawn Maintenance,Snow Removal,Trash,Electricity,Heat,Water,Sewer,Cook Fee,All Ground Fee,Management,Bus Service,Alarm System
Senior Community No
Tax ID 888150770
Ownership Condominium
Read Less Info
Want to know what your home might be worth? Contact us for a FREE valuation!

Our team is ready to help you sell your home for the highest possible price ASAP

Bought with Bette McGaffin • BHHS Fox & Roach-Art Museum
GET MORE INFORMATION




