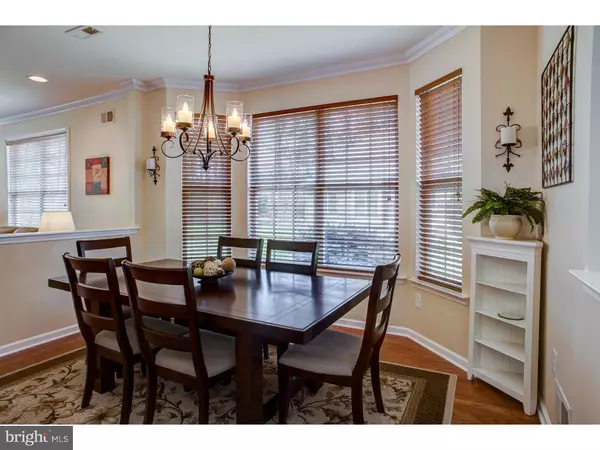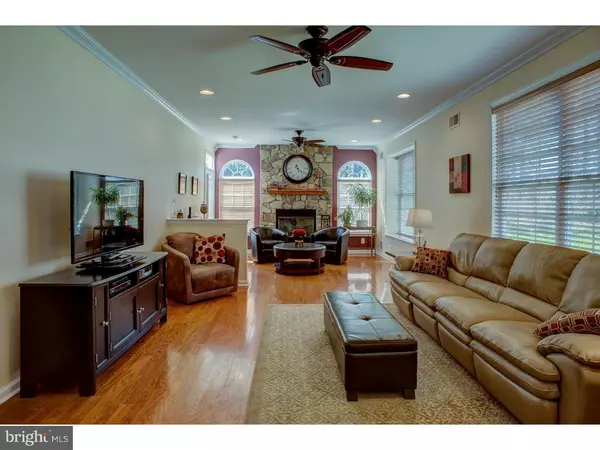For more information regarding the value of a property, please contact us for a free consultation.
Key Details
Sold Price $280,000
Property Type Single Family Home
Sub Type Detached
Listing Status Sold
Purchase Type For Sale
Square Footage 1,613 sqft
Price per Sqft $173
Subdivision Reserve Of Lake Ridg
MLS Listing ID 1003910877
Sold Date 11/04/16
Style Colonial
Bedrooms 2
Full Baths 2
HOA Fees $190/mo
HOA Y/N Y
Abv Grd Liv Area 1,613
Originating Board TREND
Year Built 2007
Annual Tax Amount $6,784
Tax Year 2015
Lot Size 5,248 Sqft
Acres 0.12
Lot Dimensions 41X128
Property Description
**SELLER TO PAY 6 MONTHS DUES FOR NEW BUYER!!!Absolutely stunning Ashford Model in the Reserve at Lake Ridge. EXTRA LARGE LOT, BACKING TO TREES, MOVE IN READY! Custom window treatments and light fixtures come with the house! Upgrades galore! Gourmet kitchen w 42'' cabinets, Corian counters & back splash, pendant lights over breakfast bar, bay window, crown molding, top-of-the-line stainless steel appliances & ceramic tile floors. Recessed lights & crown molding in main living areas, ceiling fans, custom lighting w dimmers, freshly painted throughout. Hardwood floors in main living area. Bay window in dining room. Sun room includes wood-burn fireplace with gorgeous floor to ceiling stone (gas hookup for easy conversion), dry bar & door to private patio. The master bedroom has his & her closets, large sitting area, updated master bath w extra large shower stall, double sinks, beautiful tile floors, linen closet & granite vanity toNew carpets in the second bedroom. Updated main bath w jetted tub. Private yard backing to trees. Other features include tank-less water heater, laundry room w sink, Sundrenched awning, extra refrigerator and so much more!
Location
State NJ
County Ocean
Area Manchester Twp (21519)
Zoning WTRC
Rooms
Other Rooms Living Room, Dining Room, Primary Bedroom, Kitchen, Family Room, Bedroom 1, Other
Interior
Hot Water Natural Gas
Heating Gas
Cooling Central A/C
Fireplaces Number 1
Fireplace Y
Heat Source Natural Gas
Laundry Main Floor
Exterior
Garage Spaces 4.0
Amenities Available Swimming Pool
Water Access N
Accessibility None
Total Parking Spaces 4
Garage N
Building
Story 1
Sewer Public Sewer
Water Public
Architectural Style Colonial
Level or Stories 1
Additional Building Above Grade
New Construction N
Others
HOA Fee Include Pool(s)
Senior Community Yes
Tax ID 19-00083 02-00021
Ownership Fee Simple
Read Less Info
Want to know what your home might be worth? Contact us for a FREE valuation!

Our team is ready to help you sell your home for the highest possible price ASAP

Bought with Debra Richford • ERA Central Realty Group - Cream Ridge
GET MORE INFORMATION




