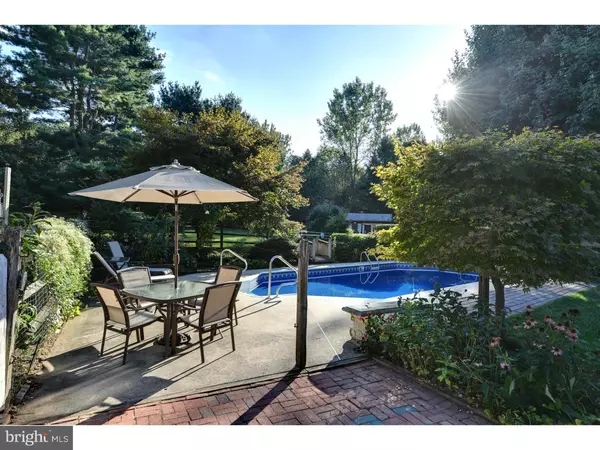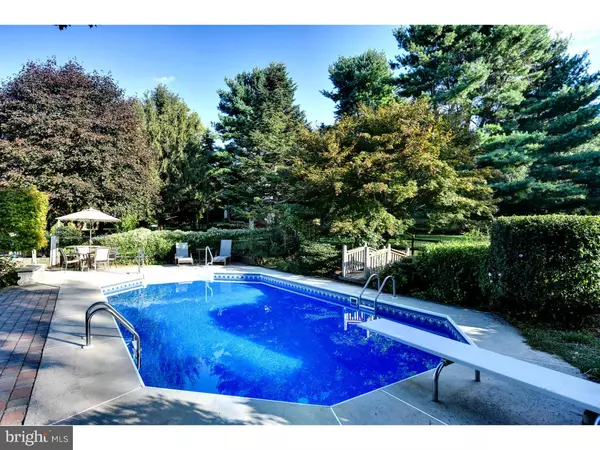For more information regarding the value of a property, please contact us for a free consultation.
Key Details
Sold Price $353,000
Property Type Single Family Home
Sub Type Detached
Listing Status Sold
Purchase Type For Sale
Square Footage 2,144 sqft
Price per Sqft $164
Subdivision Tunbridge
MLS Listing ID 1003572569
Sold Date 03/31/16
Style Colonial,Traditional
Bedrooms 4
Full Baths 2
Half Baths 1
HOA Y/N N
Abv Grd Liv Area 2,144
Originating Board TREND
Year Built 1979
Annual Tax Amount $6,345
Tax Year 2016
Lot Size 1.000 Acres
Acres 1.0
Lot Dimensions 0X0
Property Description
Nestled on a scenic 1 Acre Lot in the desirable neighborhood of Tunbridge, this traditional 4 Bedroom, 2.5 Bath Center Hall Colonial offers a backyard oasis complete with an in-ground pool with new liner and cover. The expanded floor plan blends comfortable living spaces with wonderful indoor and outdoor entertaining areas. As you approach this home, you are greeted by an attractive front entry with custom paver walkway and landing that is accented with columns and updated door. On the main level, the remodeled Kitchen includes a granite island, 18" tile flooring, upgraded cabinetry w/bronze hardware, granite counters and Breakfast Area w/bay window that overlooks the backyard. Hardwood floors & decorative moldings highlight the Dining Room, French doors accent the Living Room and Family Room offers a brick fireplace with wood stove insert (with blower) & sliding door to the bright & airy Sun Room with exit to the patio. Upstairs, with newly installed carpeting, is the Master Suite w/walk-in closet, ceiling fan & beautifully remodeled Bathroom, 3 nice-sized Bedrooms, all with fans and a Hall Bath with updates. The Basement features a Recreation Room with bar and an unfinished storage area with laundry facilities. The private fenced-in yard is where you'll enjoy spending days swimming in the refreshing pool w/diving board, barbecuing on the brick Patio, relaxing by the firepit or gathering fruit from your own fruit trees. The septic system is updated as well as the electrical system. This home offers a great country feel but is within minutes to schools, major highways, shopping and dining. Located in the Award-Winning Downingtown Schools & the STEM Academy! Wonderful Neighborhood! Note: Seller will credit or install central air with an acceptable agreement of sale.
Location
State PA
County Chester
Area East Brandywine Twp (10330)
Zoning R1
Rooms
Other Rooms Living Room, Dining Room, Primary Bedroom, Bedroom 2, Bedroom 3, Kitchen, Family Room, Bedroom 1, Laundry, Other, Attic
Basement Full, Fully Finished
Interior
Interior Features Primary Bath(s), Kitchen - Island, Butlers Pantry, Ceiling Fan(s), Stall Shower, Kitchen - Eat-In
Hot Water Electric
Heating Oil, Forced Air
Cooling None
Flooring Wood, Fully Carpeted, Vinyl, Tile/Brick
Fireplaces Number 1
Fireplaces Type Brick
Equipment Built-In Range, Dishwasher, Built-In Microwave
Fireplace Y
Appliance Built-In Range, Dishwasher, Built-In Microwave
Heat Source Oil
Laundry Basement
Exterior
Exterior Feature Patio(s)
Parking Features Inside Access, Garage Door Opener
Garage Spaces 5.0
Fence Other
Pool In Ground
Utilities Available Cable TV
Water Access N
Roof Type Shingle
Accessibility None
Porch Patio(s)
Attached Garage 2
Total Parking Spaces 5
Garage Y
Building
Lot Description Corner
Story 2
Sewer On Site Septic
Water Public
Architectural Style Colonial, Traditional
Level or Stories 2
Additional Building Above Grade
New Construction N
Schools
Elementary Schools Beaver Creek
Middle Schools Downington
High Schools Downingtown High School West Campus
School District Downingtown Area
Others
Senior Community No
Tax ID 30-06 -0151
Ownership Fee Simple
Read Less Info
Want to know what your home might be worth? Contact us for a FREE valuation!

Our team is ready to help you sell your home for the highest possible price ASAP

Bought with Jennifer M Braun • BHHS Fox & Roach-Malvern
GET MORE INFORMATION




