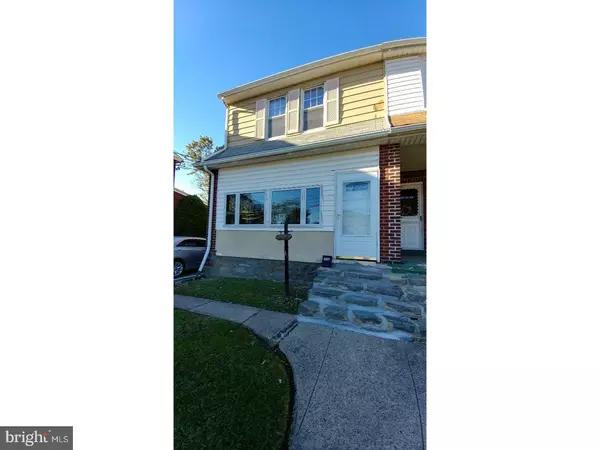For more information regarding the value of a property, please contact us for a free consultation.
Key Details
Sold Price $95,000
Property Type Single Family Home
Sub Type Twin/Semi-Detached
Listing Status Sold
Purchase Type For Sale
Square Footage 1,440 sqft
Price per Sqft $65
Subdivision None Available
MLS Listing ID 1003970961
Sold Date 12/22/17
Style Colonial
Bedrooms 3
Full Baths 1
HOA Y/N N
Abv Grd Liv Area 1,440
Originating Board TREND
Year Built 1930
Annual Tax Amount $3,535
Tax Year 2017
Lot Size 4,312 Sqft
Acres 0.1
Lot Dimensions 34X154
Property Description
A fantastic deal for the price! This large bright twin is conveniently located within walking distance to the train, trolley and bus along with shopping, restaurants and schools. A private driveway holds 3 cars. An enclosed front porch leads to a large living room with cozy fireplace. The formal dining room has triple windows, chandelier and window a.c. unit. Both living room and dining room have 2 year old carpets. The eat in kitchen has a newer vinyl floor, oak cabinets, a large pantry closet and leads to an outside exit overlooking a big level backyard, perfect for those barbeques! The 2nd floor features a master bedroom with double closets. There are 2 additional bedrooms plus a hall bath with pedestal sink, tub surround and vinyl floor. Walk up attic stairs to a floored storage area. The basement is full and unfinished with utility area and laundry area. Additional features include newer windows throughout. Roof is only 10 years old. Washer, dryer, refrigerator are included along with the window a.c. units. Stone work on the side of the home has been repointed. The front of the home has been waterproofed with a sump pump in the basement for your peace of mind. Come take a look, this home offers so much!
Location
State PA
County Delaware
Area Clifton Heights Boro (10410)
Zoning RES
Rooms
Other Rooms Living Room, Dining Room, Primary Bedroom, Bedroom 2, Kitchen, Bedroom 1, Attic
Basement Full, Unfinished
Interior
Interior Features Butlers Pantry, Ceiling Fan(s), Kitchen - Eat-In
Hot Water Electric
Heating Gas, Hot Water, Radiator
Cooling Wall Unit
Flooring Fully Carpeted, Vinyl
Fireplaces Number 1
Fireplaces Type Non-Functioning
Equipment Built-In Range
Fireplace Y
Window Features Replacement
Appliance Built-In Range
Heat Source Natural Gas
Laundry Basement
Exterior
Exterior Feature Porch(es)
Garage Spaces 3.0
Fence Other
Utilities Available Cable TV
Water Access N
Roof Type Shingle
Accessibility None
Porch Porch(es)
Total Parking Spaces 3
Garage N
Building
Lot Description Level, Rear Yard
Story 2
Sewer Public Sewer
Water Public
Architectural Style Colonial
Level or Stories 2
Additional Building Above Grade
New Construction N
Schools
School District Upper Darby
Others
Senior Community No
Tax ID 10-00-01816-00
Ownership Fee Simple
Acceptable Financing Conventional, VA, FHA 203(b)
Listing Terms Conventional, VA, FHA 203(b)
Financing Conventional,VA,FHA 203(b)
Read Less Info
Want to know what your home might be worth? Contact us for a FREE valuation!

Our team is ready to help you sell your home for the highest possible price ASAP

Bought with Greg Veturys • Keller Williams Real Estate - Media
GET MORE INFORMATION




