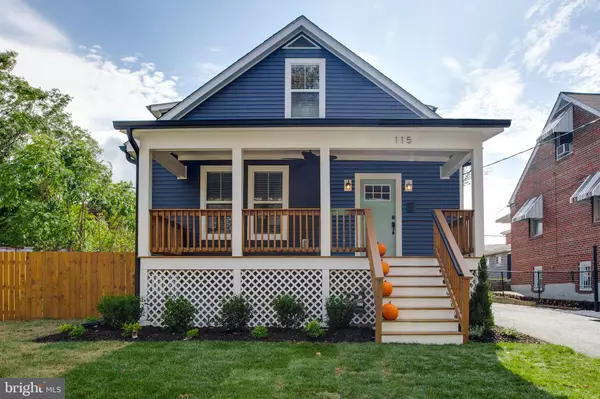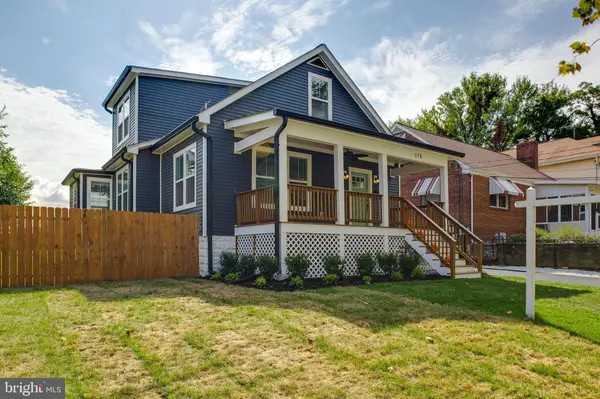For more information regarding the value of a property, please contact us for a free consultation.
Key Details
Sold Price $549,900
Property Type Single Family Home
Sub Type Detached
Listing Status Sold
Purchase Type For Sale
Square Footage 2,222 sqft
Price per Sqft $247
Subdivision Congress Heights
MLS Listing ID DCDC445372
Sold Date 11/22/19
Style Bungalow
Bedrooms 6
Full Baths 4
HOA Y/N N
Abv Grd Liv Area 1,430
Originating Board BRIGHT
Year Built 1932
Annual Tax Amount $2,018
Tax Year 2019
Lot Size 7,500 Sqft
Acres 0.17
Property Description
Stunning Remodel of This Gorgeous Bungalow on a Huge Lot in DC. Large Front Porch to Relax and Enjoy your Cup of Coffee, Listen to Music or Converse with Your Loved Ones. As You Walk in the Front Door, Your Jaw Will Drop as You See the Open Floor-plan, Coffered Ceiling and Built-in Cubbies. Brilliant Wood Floors Throughout the Main and Upper Levels. To Your Immediate Left is an Office/Bedroom with a Full Bathroom for You and Your Guests. The Focal Point of the Home is the Spectacular Gourmet Kitchen w/Custom Cabinetry, Stainless Steel Appliances, Beautiful Backsplash, Quartz Countertops and a Huge 8ft Island for Gathering, Entertainment and Dining. Off the Kitchen You'll Enjoy the Massive Living Room Showcasing an Elegant Paneled Wall. Your Cozy Dining Space is Surrounded with a Wall of Windows. The Rear Entrance Passes to a Screened-in Porch Leading to Massive Private Backyard. You Cannot Find This Yard Space in DC!!! Upstairs, You Will Find 3 Bedrooms, 2 of Them Sharing a Hall Bathroom and the Master Bedroom with Its Own Private Oasis. The Lower Level Includes 2 Generous Sized Bedrooms, a Full Bathroom, Laundry and Plenty of Living Space for All Your Entertainment Needs. The Walkout Entrance is Great for Access to the Private Backyard. One of the Rarities in DC is Parking, But This Home's Extensive Asphalt Driveway Can Fit Up To 3+ Cars as Well as On Street Parking! Convenient Access to I-295, Nationals Park, and More!!!
Location
State DC
County Washington
Zoning RESIDENTIAL
Rooms
Other Rooms Living Room, Dining Room, Primary Bedroom, Bedroom 2, Bedroom 3, Bedroom 4, Bedroom 5, Kitchen, Basement, Laundry, Other, Bedroom 6, Bathroom 2, Bathroom 3, Primary Bathroom
Basement Daylight, Full, Connecting Stairway, Fully Finished, Heated, Improved, Interior Access, Outside Entrance, Rear Entrance, Walkout Level
Main Level Bedrooms 1
Interior
Interior Features Ceiling Fan(s), Dining Area, Entry Level Bedroom, Family Room Off Kitchen, Floor Plan - Open, Kitchen - Gourmet, Kitchen - Island, Primary Bath(s), Recessed Lighting, Upgraded Countertops, Walk-in Closet(s), Wood Floors
Hot Water Natural Gas
Heating Forced Air
Cooling None
Flooring Hardwood
Equipment Built-In Microwave, Dishwasher, Disposal, Dryer, Icemaker, Washer, Stainless Steel Appliances, Oven/Range - Gas, Refrigerator, Water Heater
Fireplace N
Window Features Vinyl Clad,Double Pane
Appliance Built-In Microwave, Dishwasher, Disposal, Dryer, Icemaker, Washer, Stainless Steel Appliances, Oven/Range - Gas, Refrigerator, Water Heater
Heat Source Natural Gas
Laundry Basement
Exterior
Exterior Feature Patio(s), Porch(es), Screened
Garage Spaces 4.0
Fence Fully, Wood, Privacy, Other
Water Access N
Roof Type Asphalt
Accessibility None
Porch Patio(s), Porch(es), Screened
Total Parking Spaces 4
Garage N
Building
Lot Description Front Yard, Landscaping, Rear Yard, SideYard(s)
Story 3+
Sewer Public Sewer
Water Public
Architectural Style Bungalow
Level or Stories 3+
Additional Building Above Grade, Below Grade
Structure Type 9'+ Ceilings,Paneled Walls,Tray Ceilings
New Construction N
Schools
School District District Of Columbia Public Schools
Others
Senior Community No
Tax ID 6094//0800
Ownership Fee Simple
SqFt Source Assessor
Special Listing Condition Standard
Read Less Info
Want to know what your home might be worth? Contact us for a FREE valuation!

Our team is ready to help you sell your home for the highest possible price ASAP

Bought with Terrence N Brown • RE/MAX Allegiance
GET MORE INFORMATION




