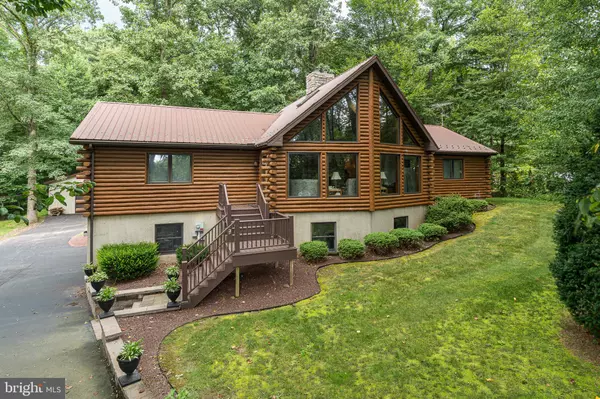For more information regarding the value of a property, please contact us for a free consultation.
Key Details
Sold Price $415,000
Property Type Single Family Home
Sub Type Detached
Listing Status Sold
Purchase Type For Sale
Square Footage 2,510 sqft
Price per Sqft $165
Subdivision None Available
MLS Listing ID PALA100151
Sold Date 11/22/19
Style Log Home
Bedrooms 4
Full Baths 2
HOA Y/N N
Abv Grd Liv Area 2,200
Originating Board BRIGHT
Year Built 1991
Annual Tax Amount $7,015
Tax Year 2020
Lot Size 3.500 Acres
Acres 3.5
Lot Dimensions 0.00 x 0.00
Property Description
Be prepared to be Wowed! 3.5 acre wooded lot backs to state game lands and is the perfect setting for this log sided home with expansive windows to take in the views.the vaulted greenroom has wood ceiling and exposed beams plus skylines and a floor to ceiling stone fireplace.second floor loft also boasts the wood ceiling and walls plus motorized skylights and open railings to overlook the greatroom and wall of windows. the 1stt floor offers 4 Brs, 2 baht and a laundry room. whirlpool tub and shower in main bath, owners on suite has a large walk-in shower. kitchen with jean-air, wall oven...even a warming drawer and coronian counters. the maintenance free deck and porch are perfect for entertaining and just relaxing amidst nature(direct propane hook up for grill and heater)and the heater and patio furniture stay as well.....watch the turkey wander! lower level offers a finished work shop, storage and 2 car garage with new openers....superior walls are water tight. need more space...24X24 detached pole building is insulated and has electric and a pellet stove. Commercial generator will keep the lights on and you comfortable in a storm! Newer metal roof, tankless water heater.....the list goes on...replace some carpeting and remove a little wallpaper to make this amazing home yours today!
Location
State PA
County Lancaster
Area Mt Joy Twp (10546)
Zoning RESIDENTIAL
Rooms
Other Rooms Living Room, Dining Room, Bedroom 2, Bedroom 3, Bedroom 4, Kitchen, Bedroom 1, Loft, Bathroom 1, Bathroom 2, Bonus Room
Basement Full
Main Level Bedrooms 4
Interior
Interior Features Ceiling Fan(s), Central Vacuum, Combination Kitchen/Dining, Entry Level Bedroom, Exposed Beams, Kitchen - Eat-In, Kitchen - Island, Primary Bath(s), Pantry, Skylight(s), Stall Shower, Upgraded Countertops, Walk-in Closet(s), Water Treat System
Hot Water Propane
Heating Forced Air
Cooling Central A/C
Flooring Carpet, Ceramic Tile
Fireplaces Number 1
Fireplaces Type Stone, Wood
Equipment Built-In Microwave, Central Vacuum, Cooktop - Down Draft, Dishwasher, Disposal, Dryer - Electric, Dryer - Front Loading, Exhaust Fan, Oven - Self Cleaning, Oven - Wall, Oven/Range - Electric, Refrigerator, Washer - Front Loading, Water Conditioner - Owned, Water Heater - Tankless
Fireplace Y
Window Features Double Hung,Double Pane,Energy Efficient,Screens,Skylights
Appliance Built-In Microwave, Central Vacuum, Cooktop - Down Draft, Dishwasher, Disposal, Dryer - Electric, Dryer - Front Loading, Exhaust Fan, Oven - Self Cleaning, Oven - Wall, Oven/Range - Electric, Refrigerator, Washer - Front Loading, Water Conditioner - Owned, Water Heater - Tankless
Heat Source Propane - Owned
Laundry Main Floor
Exterior
Exterior Feature Deck(s), Roof
Parking Features Garage - Side Entry, Garage Door Opener, Oversized, Inside Access, Built In, Other
Garage Spaces 4.0
Water Access N
View Trees/Woods
Roof Type Metal
Accessibility None
Porch Deck(s), Roof
Road Frontage City/County
Attached Garage 2
Total Parking Spaces 4
Garage Y
Building
Lot Description Front Yard, Level, Not In Development, Rear Yard, Road Frontage, Trees/Wooded, Backs - Parkland
Story 2
Foundation Concrete Perimeter
Sewer On Site Septic
Water Well
Architectural Style Log Home
Level or Stories 2
Additional Building Above Grade, Below Grade
Structure Type Dry Wall,Beamed Ceilings,Cathedral Ceilings,Log Walls
New Construction N
Schools
Elementary Schools East High Street
Middle Schools Elizabethtown Area
High Schools Elizabethtown Area
School District Elizabethtown Area
Others
Senior Community No
Tax ID 460-44118-0-0000
Ownership Fee Simple
SqFt Source Assessor
Security Features Security System,Smoke Detector
Acceptable Financing Cash, Conventional
Horse Property N
Listing Terms Cash, Conventional
Financing Cash,Conventional
Special Listing Condition Standard
Read Less Info
Want to know what your home might be worth? Contact us for a FREE valuation!

Our team is ready to help you sell your home for the highest possible price ASAP

Bought with Lethea M Myers • Berkshire Hathaway HomeServices Homesale Realty
GET MORE INFORMATION




