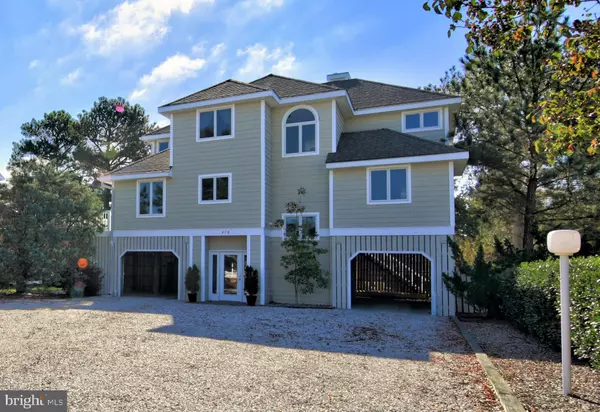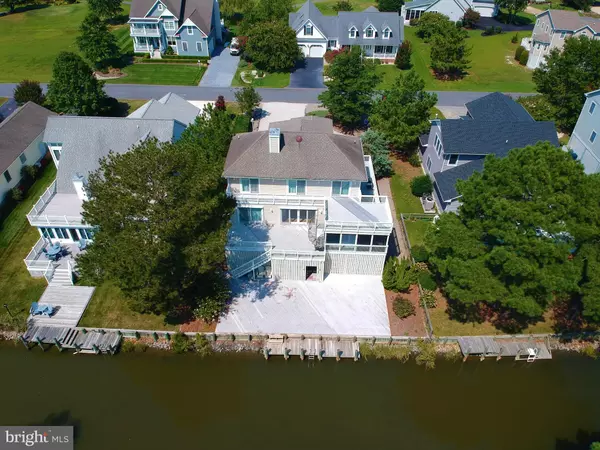For more information regarding the value of a property, please contact us for a free consultation.
Key Details
Sold Price $822,000
Property Type Single Family Home
Sub Type Detached
Listing Status Sold
Purchase Type For Sale
Square Footage 3,200 sqft
Price per Sqft $256
Subdivision Salt Pond
MLS Listing ID DESU150300
Sold Date 11/19/19
Style Coastal
Bedrooms 5
Full Baths 3
Half Baths 1
HOA Fees $134/ann
HOA Y/N Y
Abv Grd Liv Area 3,200
Originating Board BRIGHT
Year Built 2001
Annual Tax Amount $1,711
Tax Year 2019
Lot Size 9,583 Sqft
Acres 0.22
Lot Dimensions 68 x 136 x 71 x 136
Property Description
Beautiful Canalfront home less than 3 miles to the beach with a private boat dock and access to the Assawoman Canal and the Ocean. This coastal home offers 5 bedrooms plus a den and an open floorplan featuring an impressive great room opening to a large screened porch and spacious decks creating the perfect layout for entertaining. Notable features include hardwood flooring and ceramic tile throughout the main living areas, 2 gas fireplaces, and a beautiful kitchen with upgraded cabinetry, granite countertops, and new stainless appliances. This home is ideal for large gatherings at the beach with a private master bedroom on the main floor and 4 additional spacious bedrooms upstairs, 3 of which open to a canalfront balcony with access to a large private deck. Additional conveniences include two zone heating and cooling only 1 year old, maintenance free landscaping, durable Trex decking, outdoor shower, and mechanized privacy solar screens outside the sliding doors on the main level. Located in the sought after community of Salt Pond with endless amenities including a year round golf course, indoor and outdoor pools, tennis, fitness center, kayak launch, basketball, and pickleball.
Location
State DE
County Sussex
Area Baltimore Hundred (31001)
Zoning MR
Rooms
Other Rooms Den, Foyer, Great Room, Storage Room
Main Level Bedrooms 1
Interior
Interior Features Attic, Attic/House Fan, Breakfast Area, Carpet, Ceiling Fan(s), Combination Dining/Living, Combination Kitchen/Dining, Combination Kitchen/Living, Floor Plan - Open, Primary Bath(s), Recessed Lighting, Upgraded Countertops, Window Treatments, Wood Floors
Hot Water Electric
Heating Heat Pump(s)
Cooling Central A/C
Flooring Ceramic Tile, Hardwood
Fireplaces Number 2
Fireplaces Type Gas/Propane
Equipment Built-In Microwave, Dishwasher, Disposal, Dryer, Dryer - Electric, Icemaker, Oven/Range - Electric, Refrigerator, Stainless Steel Appliances, Washer, Water Heater
Furnishings Yes
Fireplace Y
Appliance Built-In Microwave, Dishwasher, Disposal, Dryer, Dryer - Electric, Icemaker, Oven/Range - Electric, Refrigerator, Stainless Steel Appliances, Washer, Water Heater
Heat Source Electric
Laundry Has Laundry
Exterior
Exterior Feature Deck(s), Porch(es), Screened, Patio(s)
Garage Spaces 12.0
Amenities Available Fitness Center, Golf Course, Pier/Dock, Pool - Indoor, Pool - Outdoor, Recreational Center, Swimming Pool, Tennis Courts, Water/Lake Privileges
Waterfront Description Private Dock Site
Water Access Y
Water Access Desc Boat - Powered,Canoe/Kayak,Fishing Allowed,Personal Watercraft (PWC),Private Access
View Canal
Roof Type Architectural Shingle
Accessibility 2+ Access Exits
Porch Deck(s), Porch(es), Screened, Patio(s)
Total Parking Spaces 12
Garage N
Building
Lot Description Bulkheaded, Landscaping
Story 3+
Foundation Pilings
Sewer Public Sewer
Water Public
Architectural Style Coastal
Level or Stories 3+
Additional Building Above Grade, Below Grade
New Construction N
Schools
School District Indian River
Others
HOA Fee Include Common Area Maintenance,Pool(s),Recreation Facility,Snow Removal
Senior Community No
Tax ID 134-13.00-1387.00
Ownership Fee Simple
SqFt Source Estimated
Acceptable Financing Cash, Conventional
Listing Terms Cash, Conventional
Financing Cash,Conventional
Special Listing Condition Standard
Read Less Info
Want to know what your home might be worth? Contact us for a FREE valuation!

Our team is ready to help you sell your home for the highest possible price ASAP

Bought with ANN RASKAUSKAS • BETHANY AREA REALTY LLC
GET MORE INFORMATION




