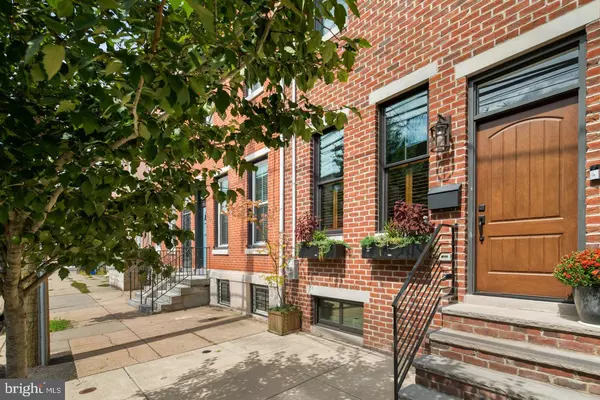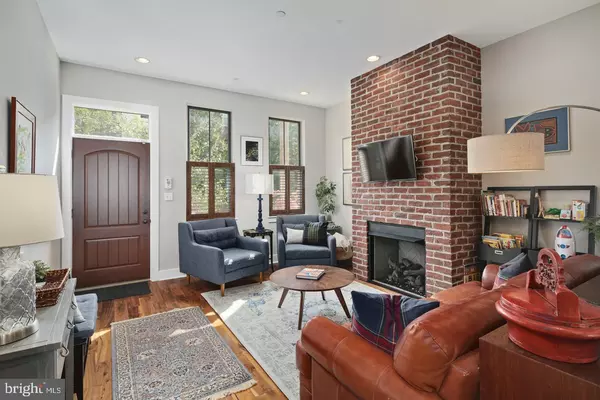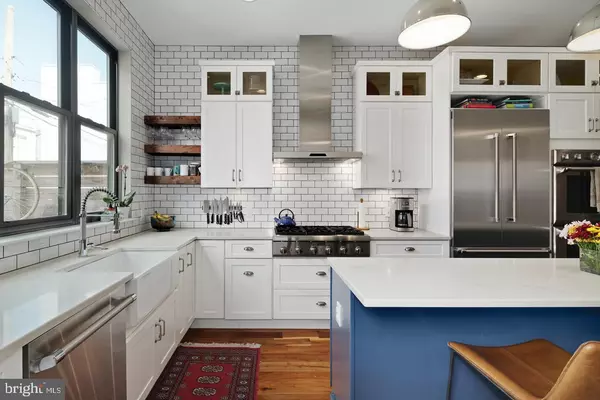For more information regarding the value of a property, please contact us for a free consultation.
Key Details
Sold Price $930,000
Property Type Townhouse
Sub Type Interior Row/Townhouse
Listing Status Sold
Purchase Type For Sale
Square Footage 3,464 sqft
Price per Sqft $268
Subdivision Art Museum Area
MLS Listing ID PAPH832592
Sold Date 11/15/19
Style Traditional
Bedrooms 4
Full Baths 3
Half Baths 1
HOA Y/N N
Abv Grd Liv Area 3,464
Originating Board BRIGHT
Year Built 2015
Annual Tax Amount $2,862
Tax Year 2020
Lot Size 1,296 Sqft
Acres 0.03
Lot Dimensions 16.00 x 81.00
Property Description
Handsome and immaculate 3-story custom built home in the Art Museum Area with incredible attention to detail! This home features amazing amenities and top of the line luxurious finishes throughout. This is a 4 bed, 3.5 bath + 2 dens home that was thoughtfully laid out over 3,464 sqft. It all starts as you enter the home into an impressive living room with 10' ceilings and 6' Andersen windows bringing in tons of natural light. The living room features an exposed brick accent wall with a gas fireplace, walnut wood flooring and recessed lighting. The open floor plan seamlessly flows to the large dining room with an impressive and modern chandelier. The floating staircase adds another striking design element without breaking up the floor plan leading you into the luxurious kitchen. The kitchen features an L-shape layout with shaker style cabinetry, a massive island with striking royal blue shaker style base cabinets. The kitchen offers built-in double thermador professional ovens, oversized thermador refrigerator, thermador gas cooktop with the range hood, thermador dishwasher, Frigidaire wine fridge, barn style ceramic sink, quartz countertops, countertop-to-ceiling subway tile backsplash and exposed wood shelving. The first floor also includes a large pantry, a walk-in coat closet and a powder room. The kitchen leads to the back yard which runs to George Street and can be used as 1-car PARKING! Downstairs in the basement you will find a spacious den, carpeting with contemporary tile underneath, a full bathroom with modern finishes, an office (which could be converted to a bedroom), and three storage areas (under the staircase, in the back of the home, and the West facing wall behind the panels). Up on the second floor, in the back you will find a large guest bedroom with recessed lighting, chandelier, and a large reach-in closet. The middle bedroom is perfect as a nursery or an office with a large reach-in closet. There is also a hall bath with elegant finishes, a tub and a large vanity. Down the hall you will find the laundry room with stackable W/D, built-in cabinetry, and LAUNDRY CHUTE from the master bedroom walk-in! The laundry room also offers an addition storage room with your 2nd HVAC unit. Towards the front of the home you'll find a large bedroom with recessed lighting, chandelier and a large walk-in closet. On the master floor there is an extremely large spa-like master bathroom with all marble tile, a double vanity, and a large shower stall with a waterfall showerhead. There's also a large reach-in hall linen closet prior to entering the massive master suite! The master bedroom is extremely large with tall beveled ceilings, and an impressive chandelier. The walk-in closet features his-and-hers built-ins and the laundry chute. In the back of the floor plan you'll find another den with fantastic space to entertain and a spiral staircase leading you up to your pilot house with a wet bar, wine fridge, and exposed wood shelving. The spacious fiberglass roof deck offers a built-in gas line so that you don't have to lug up propane tanks to the roof and is connected to the gas grill which comes included! The roof also includes an outdoor teak wood dining set which also comes included. Lastly, the roof deck offers incredible unobstructed views of center city skyline that is truly inspiring! This home has a real estate tax ABATEMENT running through 12/2025. Please inquire for additional floor plan and Abatement documents. All square footage numbers are approximate and should be verified by the buyer. It is the responsibility of the buyer to verify real estate taxes.
Location
State PA
County Philadelphia
Area 19130 (19130)
Zoning RM1
Rooms
Basement Full
Main Level Bedrooms 4
Interior
Hot Water Natural Gas
Heating Forced Air
Cooling Central A/C
Heat Source Natural Gas
Laundry Has Laundry
Exterior
Garage Spaces 1.0
Water Access N
Accessibility None
Total Parking Spaces 1
Garage N
Building
Story 3+
Sewer Public Sewer
Water Public
Architectural Style Traditional
Level or Stories 3+
Additional Building Above Grade
New Construction N
Schools
School District The School District Of Philadelphia
Others
Senior Community No
Tax ID 291002900
Ownership Fee Simple
SqFt Source Estimated
Special Listing Condition Standard
Read Less Info
Want to know what your home might be worth? Contact us for a FREE valuation!

Our team is ready to help you sell your home for the highest possible price ASAP

Bought with Angela L Floyd • BAE Realty and Investment Services
GET MORE INFORMATION




