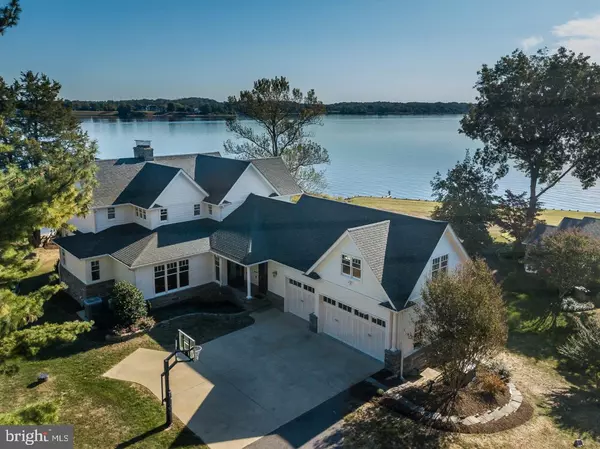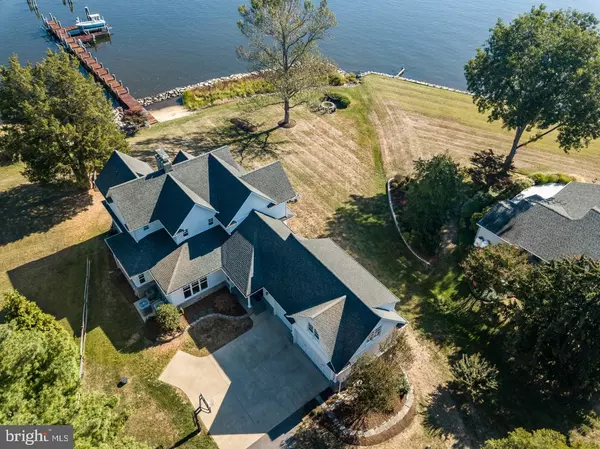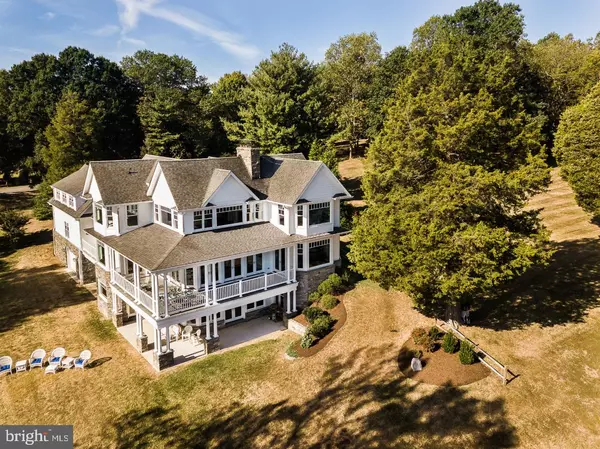For more information regarding the value of a property, please contact us for a free consultation.
Key Details
Sold Price $2,495,000
Property Type Single Family Home
Sub Type Detached
Listing Status Sold
Purchase Type For Sale
Square Footage 4,668 sqft
Price per Sqft $534
Subdivision Larrimore'S Point
MLS Listing ID MDAA412940
Sold Date 11/05/19
Style Coastal
Bedrooms 4
Full Baths 4
Half Baths 1
HOA Y/N N
Abv Grd Liv Area 3,297
Originating Board BRIGHT
Year Built 2005
Annual Tax Amount $14,203
Tax Year 2018
Lot Size 0.980 Acres
Acres 0.98
Property Description
Beautiful Coastal Style Home with breathtaking views of the South River and 169 feet of waterfront with views from every room. This custom home located in a private setting has an open floorplan and everything you could ever want. This home truly is one of the premiere waterfronts in the area. Features include stone and cement siding, slate double decks, wood floors, gourmet kitchen, an office with a private entrance, main level master with spa bath, space for an elevator, 3 stone fireplaces, 2 ensuite second-floor bedrooms. a private second-floor sitting room. The three-car garage has unfinished space above for storage or could be finished for additional living space. The finished walkout basement includes a 2 sided fireplace, a bedroom, full bath, game room/rec room, storage area, and a kitchen. This property has the ability to add a pool. The 4th garage on the side of the house is perfect for your water toys. 600 amp 3 breaker panel. Full house 20kw generator. Extensive hardscaping to include a firepit. Pier is constructed of Brazilian walnut with 80' slip and 10' depth. Lifts on the pier include 1-20,000 lb., 2-2,800 lb small boat lifts and 1-1000 lb. pwc lift. Pier has 110 v outlets and freshwater. (PROFESSIONAL PHOTOS COMING SOON)
Location
State MD
County Anne Arundel
Zoning R5
Rooms
Other Rooms Dining Room, Primary Bedroom, Sitting Room, Bedroom 2, Bedroom 4, Kitchen, Game Room, Family Room, Foyer, Breakfast Room, Laundry, Mud Room, Office, Storage Room, Utility Room, Bathroom 1, Bathroom 2, Bathroom 3, Primary Bathroom, Half Bath
Basement Heated, Improved, Outside Entrance, Interior Access, Rear Entrance, Walkout Level, Windows, Workshop, Daylight, Full, Garage Access, Partially Finished
Main Level Bedrooms 1
Interior
Interior Features 2nd Kitchen, Breakfast Area, Carpet, Ceiling Fan(s), Combination Kitchen/Living, Crown Moldings, Dining Area, Entry Level Bedroom, Family Room Off Kitchen, Floor Plan - Open, Formal/Separate Dining Room, Kitchen - Eat-In, Kitchen - Gourmet, Kitchen - Table Space, Primary Bath(s), Primary Bedroom - Bay Front, Pantry, Recessed Lighting, Store/Office, Upgraded Countertops, Walk-in Closet(s), Water Treat System, Wood Floors
Heating Heat Pump(s), Zoned
Cooling Ceiling Fan(s), Central A/C
Flooring Ceramic Tile, Carpet, Hardwood
Fireplaces Number 3
Fireplaces Type Double Sided, Fireplace - Glass Doors, Screen, Stone, Wood
Fireplace Y
Heat Source Electric, Propane - Owned
Laundry Has Laundry, Main Floor, Upper Floor, Hookup
Exterior
Parking Features Garage - Front Entry, Basement Garage, Additional Storage Area, Garage Door Opener, Inside Access, Oversized
Garage Spaces 7.0
Utilities Available Propane
Waterfront Description Private Dock Site
Water Access Y
Water Access Desc Boat - Powered,Canoe/Kayak,Fishing Allowed,Personal Watercraft (PWC),Private Access,Sail,Swimming Allowed
Accessibility None
Attached Garage 4
Total Parking Spaces 7
Garage Y
Building
Story 3+
Sewer Public Sewer
Water Well
Architectural Style Coastal
Level or Stories 3+
Additional Building Above Grade, Below Grade
Structure Type Dry Wall
New Construction N
Schools
Middle Schools Central
High Schools South River
School District Anne Arundel County Public Schools
Others
Pets Allowed Y
Senior Community No
Tax ID 020100003527000
Ownership Fee Simple
SqFt Source Assessor
Acceptable Financing Cash, Conventional, Negotiable
Horse Property N
Listing Terms Cash, Conventional, Negotiable
Financing Cash,Conventional,Negotiable
Special Listing Condition Standard
Pets Allowed No Pet Restrictions
Read Less Info
Want to know what your home might be worth? Contact us for a FREE valuation!

Our team is ready to help you sell your home for the highest possible price ASAP

Bought with Jamie Spindle • RE/Max Experience
GET MORE INFORMATION




