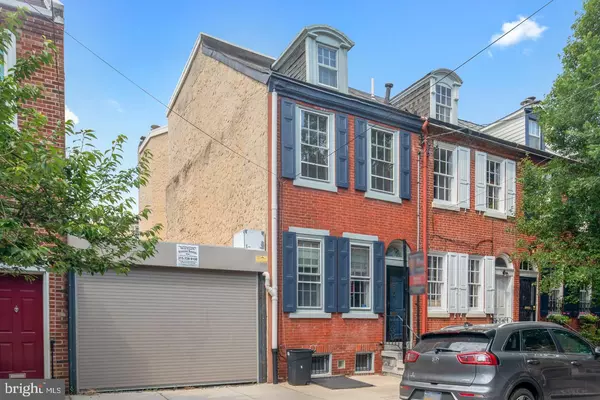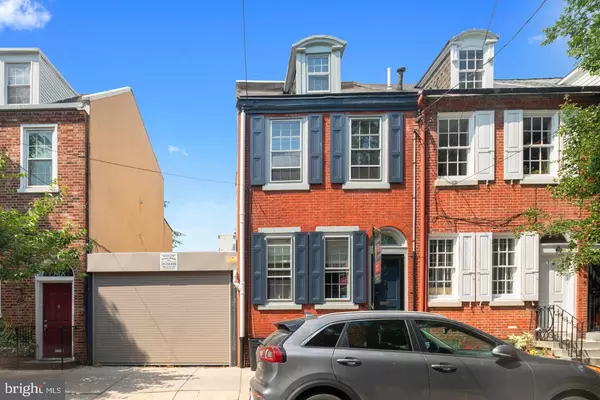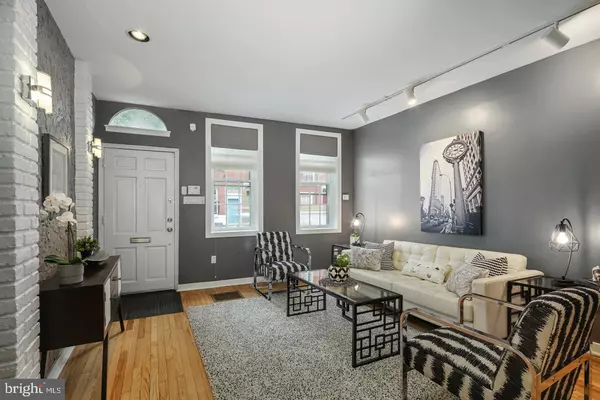For more information regarding the value of a property, please contact us for a free consultation.
Key Details
Sold Price $840,000
Property Type Townhouse
Sub Type Interior Row/Townhouse
Listing Status Sold
Purchase Type For Sale
Square Footage 1,778 sqft
Price per Sqft $472
Subdivision Queen Village
MLS Listing ID PAPH812604
Sold Date 10/01/19
Style Straight Thru
Bedrooms 3
Full Baths 2
HOA Y/N N
Abv Grd Liv Area 1,778
Originating Board BRIGHT
Year Built 1905
Annual Tax Amount $4,730
Tax Year 2020
Lot Size 897 Sqft
Acres 0.02
Lot Dimensions 29 x 60
Property Description
Amazing opportunity to own an extremely unique and desirable property in the heart Queen Village on the 300 block of Queen, a beautiful tree lined street located in the William M. Meredith catchment! 321 and 323 Queen street are being offered together as a package. 321 Queen street is a beautifully renovated 3 bedroom, 2 bath home situated on a 14.78 x 60.71 lot with great curb appeal as the handsome, historical south facing facade is immaculate. Enter into an open concept first floor featuring wood floors with a spacious living room and a separate dining area with more than enough room for entertaining + a large coat closet with plenty of room for storage. That leads you into the gorgeously renovated custom kitchen with tile flooring featuring quartz counter tops, stainless steel sink and appliances, custom cabinetry along with a built in bar. Great natural sunlight pours into the kitchen from the large sliding glass doors that leads to the newly re-paved and expanded patio/garden. A true oasis! Go up the modern, open steel tread staircase to the 2nd floor boasting wood floors and 2 well sized bedrooms, both featuring custom built in cabinets and desks. Hallway also features custom built in cabinets perfect for storage and display. First full bathroom features dual vanity and sinks and tile flooring. A breathtaking master suite for the ages awaits you on the 3rd floor featuring wood flooring and spotlighting open wood beam ceilings and sky lights that allow in great natural sunlight! The master bedroom boasts a wood burning fireplace and gorgeous custom made, reclaimed wood barn style sliding door. Enter into the attractively renovated master bathroom featuring huge shower with duel shower heads, dual vanity and sinks with quartz counter tops, a custom walk in closet and separate commode. Large partially finished basement with half bath, washer/dryer and duel custom cedar closets that offer tons of storage! Brand new HVAC! 323 Queen street is a curb cut, 14.40 x 60.60 lot that has a metal automated rolling door that can accommodate 3 car parking. Or you can expand the house or you can build a brand new house...endless possibilities await you with this once in a lifetime opportunity!
Location
State PA
County Philadelphia
Area 19147 (19147)
Zoning RES
Rooms
Basement Partially Finished
Main Level Bedrooms 3
Interior
Heating Forced Air
Cooling Central A/C
Fireplaces Number 1
Heat Source Natural Gas
Exterior
Garage Spaces 3.0
Water Access N
Accessibility None
Total Parking Spaces 3
Garage N
Building
Story 3+
Sewer Public Sewer
Water Public
Architectural Style Straight Thru
Level or Stories 3+
Additional Building Above Grade, Below Grade
New Construction N
Schools
School District The School District Of Philadelphia
Others
Senior Community No
Tax ID 022064800
Ownership Fee Simple
SqFt Source Estimated
Special Listing Condition Standard
Read Less Info
Want to know what your home might be worth? Contact us for a FREE valuation!

Our team is ready to help you sell your home for the highest possible price ASAP

Bought with Brian L Stetler • BHHS Fox & Roach-Center City Walnut
GET MORE INFORMATION




