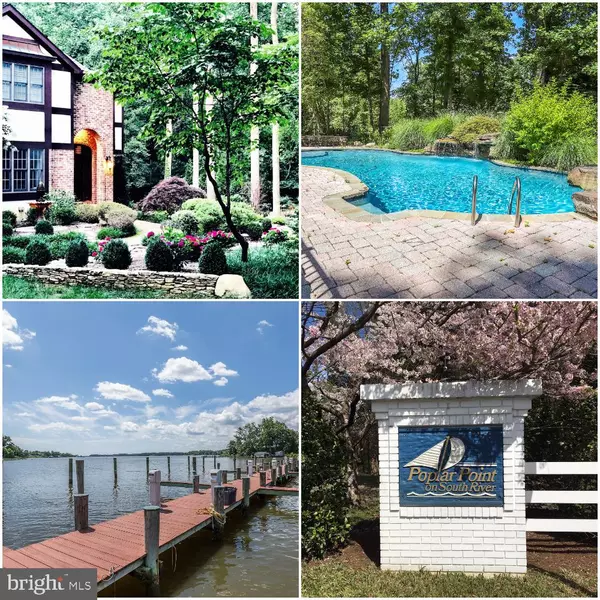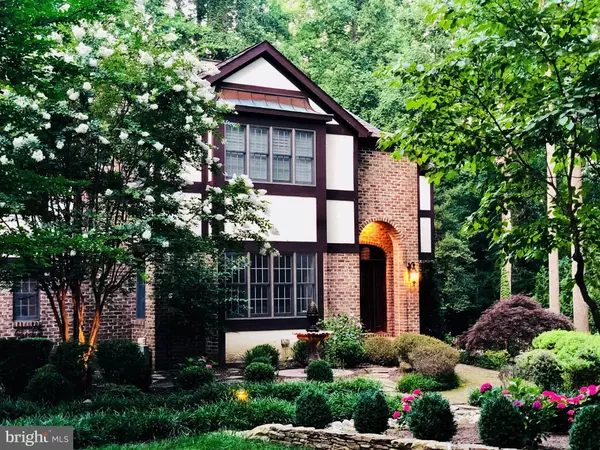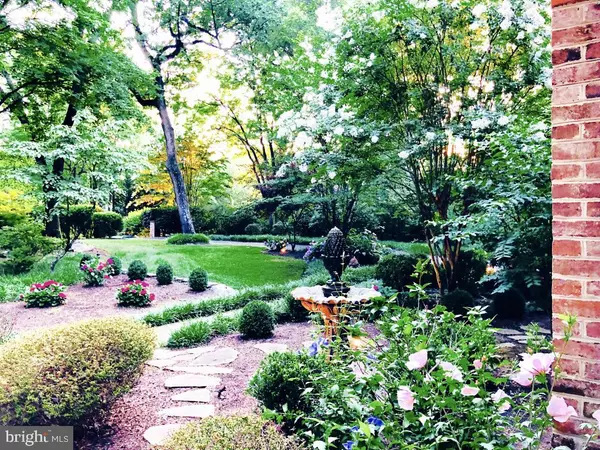For more information regarding the value of a property, please contact us for a free consultation.
Key Details
Sold Price $1,099,000
Property Type Single Family Home
Sub Type Detached
Listing Status Sold
Purchase Type For Sale
Square Footage 3,024 sqft
Price per Sqft $363
Subdivision Poplar Point
MLS Listing ID MDAA395428
Sold Date 10/09/19
Style Tudor
Bedrooms 4
Full Baths 3
Half Baths 1
HOA Fees $79/ann
HOA Y/N Y
Abv Grd Liv Area 3,024
Originating Board BRIGHT
Year Built 1990
Annual Tax Amount $8,161
Tax Year 2018
Lot Size 0.920 Acres
Acres 0.92
Property Description
Distinctive resort-like experience in exclusive Annapolis-area community, only minutes to downtown and major routes / This extensively renovated property blends the traditional exterior Tudor architecture with artful style and striking interior fixtures and finishes / Modern floor plan gives way for lofty ceilings and skylights, 2-story overlooks, flexible social spaces and picture windows with picturesque views on all sides / Chic Chefs Kitchen showcases granite counters and back splash, stainless steel appliances and Viking cooktop adjacent to 2-story informal dining and turret-style breakfast room / Free-form Gunite pool was recently resurfaced and converted to salt water (with new mechanicals) and features a natural stone waterfall and diving rock / Privacy hedge conceals a manicured and landscaped acre consisting of 4-season gardens, meandering river rock paths, stacked stone retaining walls and flagstone and paver brick walkways / Expansive new synthetic deck and patios offer entertaining options and sunning spaces / Deepwater boat slip conveys at private Poplar Point marina located on protected waters of Church Creek, yet easy access to the South River and Chesapeake Bay. Private marina also includes a clubhouse facility and kayak-paddleboard storage and floating launch / VA appraisal in hand for list price!
Location
State MD
County Anne Arundel
Zoning R1
Rooms
Basement Heated, Outside Entrance, Improved, Rear Entrance, Walkout Stairs, Fully Finished
Interior
Interior Features Breakfast Area, Bar, Crown Moldings, Dining Area, Family Room Off Kitchen, Formal/Separate Dining Room, Kitchen - Gourmet, Kitchen - Island, Primary Bath(s), Recessed Lighting, Skylight(s), Walk-in Closet(s), Water Treat System, Wet/Dry Bar, Window Treatments, Wood Floors
Hot Water Electric
Heating Heat Pump(s), Forced Air
Cooling Central A/C
Fireplaces Number 1
Fireplaces Type Wood
Equipment Built-In Microwave, Cooktop, Cooktop - Down Draft, Dishwasher, Dryer, Dryer - Front Loading, Oven - Double, Oven - Wall, Refrigerator, Stainless Steel Appliances, Washer, Washer - Front Loading, Water Conditioner - Owned, Water Heater
Fireplace Y
Window Features Skylights
Appliance Built-In Microwave, Cooktop, Cooktop - Down Draft, Dishwasher, Dryer, Dryer - Front Loading, Oven - Double, Oven - Wall, Refrigerator, Stainless Steel Appliances, Washer, Washer - Front Loading, Water Conditioner - Owned, Water Heater
Heat Source Electric
Laundry Main Floor
Exterior
Exterior Feature Deck(s), Patio(s)
Parking Features Garage - Side Entry, Garage Door Opener
Garage Spaces 9.0
Fence Partially, Rear
Pool Fenced, In Ground, Saltwater
Utilities Available Fiber Optics Available
Amenities Available Boat Dock/Slip, Common Grounds, Marina/Marina Club, Pier/Dock, Water/Lake Privileges
Water Access Y
Water Access Desc Boat - Powered,Canoe/Kayak,Fishing Allowed,Personal Watercraft (PWC),Private Access,Sail
View Garden/Lawn, Trees/Woods
Roof Type Architectural Shingle
Accessibility None
Porch Deck(s), Patio(s)
Attached Garage 3
Total Parking Spaces 9
Garage Y
Building
Story 3+
Foundation Crawl Space
Sewer Septic > # of BR
Water Well
Architectural Style Tudor
Level or Stories 3+
Additional Building Above Grade, Below Grade
New Construction N
Schools
Elementary Schools Edgewater
Middle Schools Central
High Schools South River
School District Anne Arundel County Public Schools
Others
Pets Allowed N
HOA Fee Include Common Area Maintenance,Pier/Dock Maintenance,Recreation Facility,Reserve Funds
Senior Community No
Tax ID 020262490049132
Ownership Fee Simple
SqFt Source Assessor
Security Features Monitored,Motion Detectors,Security System
Acceptable Financing Cash, Conventional, FHA, VA
Horse Property N
Listing Terms Cash, Conventional, FHA, VA
Financing Cash,Conventional,FHA,VA
Special Listing Condition Standard
Read Less Info
Want to know what your home might be worth? Contact us for a FREE valuation!

Our team is ready to help you sell your home for the highest possible price ASAP

Bought with Richard M. Curtis • Curtis Real Estate Company
GET MORE INFORMATION




