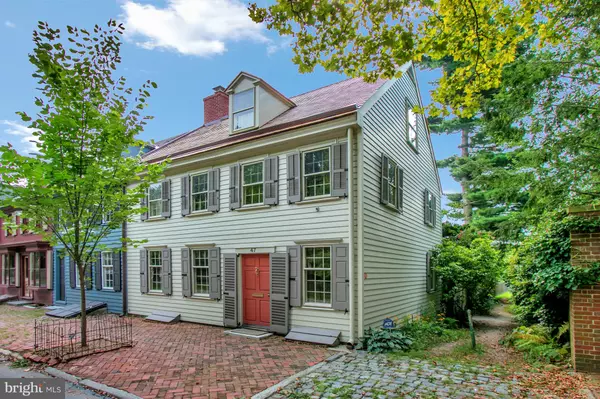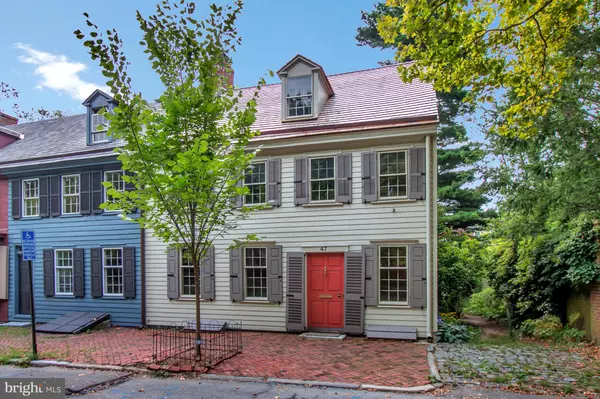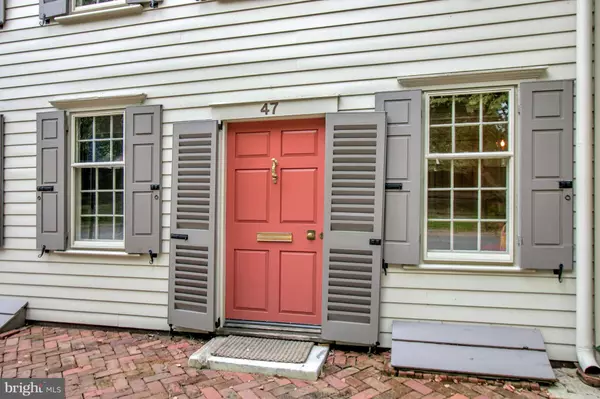For more information regarding the value of a property, please contact us for a free consultation.
Key Details
Sold Price $365,000
Property Type Townhouse
Sub Type End of Row/Townhouse
Listing Status Sold
Purchase Type For Sale
Square Footage 2,150 sqft
Price per Sqft $169
Subdivision Old New Castle
MLS Listing ID DENC484726
Sold Date 10/07/19
Style Federal
Bedrooms 3
Full Baths 2
Half Baths 1
HOA Y/N N
Abv Grd Liv Area 2,150
Originating Board BRIGHT
Year Built 1802
Annual Tax Amount $2,505
Tax Year 2018
Lot Size 2,178 Sqft
Acres 0.05
Property Description
This early Federal Style home was built in 1802 by John Aull and is part of three attached homes (47, 49, and 51) located on East Second Street, also known as Aull s Row . Mr. Aull lived in this home with his family for many years. The home is unique and known for its original wooden room dividers and exposed corner posts. This home is listed on the National Register of Historical Places and is located on one of the prettiest streets of Old New Castle. All of the utility wires on this street were buried underground and paid for by Oprah Winfrey during the filming of one of her movies in the late 1990 s. This home has been extremely well maintained and many of the upgrades were designed to preserve as much of the original characteristics of this home as possible. This home faces the Green and the side of the house faces the Read House back yard and garden, which is a quiet museum where the son of George Read Sr., one of the signers of the Declaration of Independence resided. The backyard faces a small piece of city owned property/parkland. The owners especially love the private views from every window. There are 3 bedrooms and 2 baths. The four-season sun room on the first floor was used as a family room/den. The eat -in kitchen has handmade cabinets made of long leaf yellow pine and countertops made from Gunstock maple. Many of the floors of the home were original and/or replaced with old random width pine floors. There are two fireplaces one upstairs and one downstairs. The home has a fenced in backyard with a very private patio. Copper gutters and downspouts were installed on this home. All of the major systems have been updated recently including: a new Red Cedar shingle roof with a warranty - 2019; Chimney rebuilt above roofline- 2019; HVAC- 2014; Hot Water Heater- 2016; Aprillaire Central Humidifier- 2018; The home also has a Kenmore Central Vacuum System and ADT alarm system that it currently leased. Area amenities include cobblestone streets, quaint shops and restaurants including Jessop s Tavern, a colonial themed restaurant specializing in Belgium Beer. It is also a very short walk to Battery Park overlooking the Delaware River. Old New Castle is part of the Delaware Greenway walking and biking pathways that connects to both the Wilmington Riverfront and Delaware City.
Location
State DE
County New Castle
Area New Castle/Red Lion/Del.City (30904)
Zoning RESIDENTIAL
Rooms
Other Rooms Living Room, Dining Room, Primary Bedroom, Sitting Room, Bedroom 2, Bedroom 3, Kitchen, Foyer, Sun/Florida Room, Other
Basement Unfinished, Walkout Stairs
Interior
Interior Features Ceiling Fan(s), Central Vacuum
Hot Water Natural Gas, 60+ Gallon Tank
Cooling Ceiling Fan(s), Central A/C, Window Unit(s)
Flooring Wood
Fireplaces Number 2
Fireplaces Type Gas/Propane, Wood
Equipment Built-In Range, Central Vacuum, Cooktop - Down Draft, Dishwasher, Disposal, Microwave, Oven/Range - Electric, Washer/Dryer Stacked
Fireplace Y
Window Features Double Hung,Storm,Wood Frame
Appliance Built-In Range, Central Vacuum, Cooktop - Down Draft, Dishwasher, Disposal, Microwave, Oven/Range - Electric, Washer/Dryer Stacked
Heat Source Natural Gas
Laundry Main Floor
Exterior
Exterior Feature Patio(s)
Fence Wood
Water Access N
View Park/Greenbelt, Street
Roof Type Shake
Accessibility None
Porch Patio(s)
Garage N
Building
Lot Description Backs - Open Common Area, Other
Story 2.5
Sewer Public Sewer
Water Public
Architectural Style Federal
Level or Stories 2.5
Additional Building Above Grade, Below Grade
Structure Type Plaster Walls,Wood Walls
New Construction N
Schools
Elementary Schools Carrie Downie
Middle Schools Mccullough
High Schools William Penn
School District Colonial
Others
Senior Community No
Tax ID 21-015.40-026
Ownership Fee Simple
SqFt Source Assessor
Security Features Motion Detectors,Smoke Detector
Acceptable Financing Cash, Conventional
Horse Property N
Listing Terms Cash, Conventional
Financing Cash,Conventional
Special Listing Condition Standard
Read Less Info
Want to know what your home might be worth? Contact us for a FREE valuation!

Our team is ready to help you sell your home for the highest possible price ASAP

Bought with Zachary Thomas Flowers • Curt Scully Realty Company
GET MORE INFORMATION




