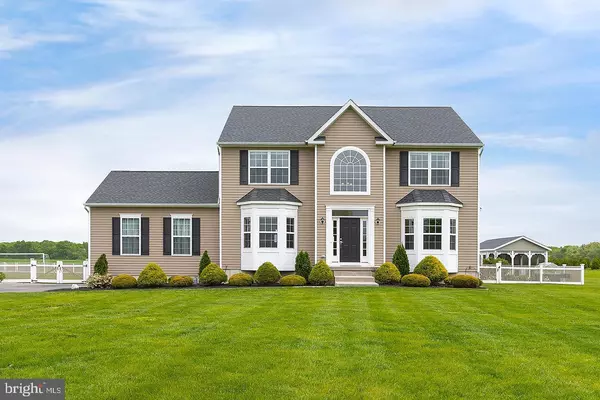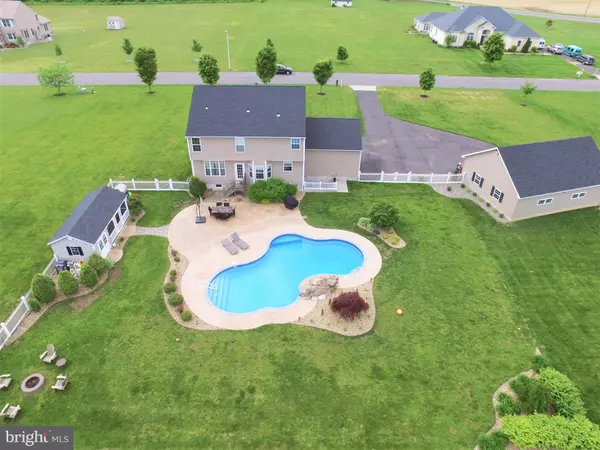For more information regarding the value of a property, please contact us for a free consultation.
Key Details
Sold Price $385,000
Property Type Single Family Home
Sub Type Detached
Listing Status Sold
Purchase Type For Sale
Square Footage 4,194 sqft
Price per Sqft $91
Subdivision None Available
MLS Listing ID NJCB119990
Sold Date 10/05/19
Style Colonial
Bedrooms 4
Full Baths 2
Half Baths 1
HOA Fees $16/ann
HOA Y/N Y
Abv Grd Liv Area 2,894
Originating Board BRIGHT
Year Built 2010
Annual Tax Amount $12,452
Tax Year 2019
Lot Size 3.000 Acres
Acres 3.0
Lot Dimensions 0.00 x 0.00
Property Description
Welcome home to your spacious 4 bedroom, custom Redwood model home situated on 3 scenic acres in the private cul-de-sac of White Tail Crossing Estates, is just waiting for you! This beauty offers substantial square footage to accommodate a growing family and its floor plan easily transitions for entertaining and more. Upon entering you will be greeted with a soaring two story foyer, 9 foot ceilings and gorgeous Hardwoods in the Foyer and Dining area. The formal Living room and Dining room have lovely bay windows. You will love entertaining in this pretty dining room with custom trim work, crown molding, chair rail, shadow boxing and illuminated tray ceiling. This home has Brand New neutral carpet and paint hues throughout. Enter the back of the house and you will enter the heart of the home , the kitchen and this one is upgraded with NEW Tile flooring, 42 inch custom cabinets, Stainless steel appliances, granite counter tops, tile back splash, recessed lighting and island work space that is open to breakfast nook and over-sized great room with gas fireplace. This open floor plan expands across the back of this home and is flanked with windows inviting tons of natural light and endless views of lush back yard with it's beautiful salt water pool accented with blue stone border, water fall feature and surrounded by a stamped pool apron and patio area. Plus, there is a screened Pool House for additional entertaining possibilities and storage. This yard is encased with vinyl fencing and has a professional landscaping package. The master suite is truly a space to unwind at the end of your day featuring a tray ceiling, large walk in closet, private master bath with plenty of room for getting ready together includes: double vanity, separate shower and Jacuzzi tub. The three generous size bedrooms with new carpeting, new paint, plenty of closet space and a main bath finish off the second floor. A full walk up fantastically finished basement with day light windows, 9ft ceilings, recessed lighting, Media room area with projector and wall fireplace, game room and work out area, built in office and plenty of storage has something for everyone. This home has an attached 2 car garage with inside access but, don t miss out on checking out the 1,000 sq ft Detached Garage ready for the car enthusiast! Equipped with race deck flooring, 10ft ceilings and a movable car lift allowing for enough room for 3-4 cars. Additionally this house is set up for a full house generator, gas grill with propane line, sprinkler system, Nest thermostat and a new second floor HVAC unit, plus a Gorgeous Landscaping package. Just minutes from Route 55.
Location
State NJ
County Cumberland
Area Deerfield Twp (20603)
Zoning RES
Rooms
Other Rooms Living Room, Dining Room, Primary Bedroom, Bedroom 2, Bedroom 3, Bedroom 4, Kitchen, Family Room, Basement, Primary Bathroom
Basement Fully Finished, Interior Access, Outside Entrance, Sump Pump, Walkout Stairs, Windows, Daylight, Full, Heated
Interior
Interior Features Breakfast Area, Carpet, Crown Moldings, Chair Railings, Dining Area, Family Room Off Kitchen, Formal/Separate Dining Room, Kitchen - Island, Pantry, Recessed Lighting, Sprinkler System, Stall Shower, Walk-in Closet(s), Water Treat System, Wood Floors
Hot Water Natural Gas
Heating Forced Air
Cooling Central A/C, Ceiling Fan(s), Zoned
Flooring Carpet, Ceramic Tile, Hardwood
Fireplaces Number 2
Fireplaces Type Gas/Propane, Insert
Equipment Dishwasher, Built-In Range, Built-In Microwave, Refrigerator, Stainless Steel Appliances
Fireplace Y
Window Features Bay/Bow
Appliance Dishwasher, Built-In Range, Built-In Microwave, Refrigerator, Stainless Steel Appliances
Heat Source Natural Gas
Laundry Main Floor
Exterior
Exterior Feature Enclosed, Screened
Parking Features Covered Parking, Garage - Front Entry, Garage - Side Entry, Garage Door Opener, Inside Access, Oversized
Garage Spaces 10.0
Fence Decorative, Fully
Pool Saltwater, In Ground
Utilities Available Cable TV, Under Ground
Water Access N
View Panoramic
Roof Type Shingle,Pitched
Accessibility None
Porch Enclosed, Screened
Attached Garage 2
Total Parking Spaces 10
Garage Y
Building
Lot Description Front Yard, Landscaping, Level, Open, Rear Yard, SideYard(s)
Story 2
Foundation Concrete Perimeter
Sewer On Site Septic
Water Well
Architectural Style Colonial
Level or Stories 2
Additional Building Above Grade, Below Grade
Structure Type 9'+ Ceilings,2 Story Ceilings,High,Tray Ceilings
New Construction N
Schools
School District Deerfield Township Public Schools
Others
HOA Fee Include Common Area Maintenance
Senior Community No
Tax ID 03-00079-00080 02
Ownership Fee Simple
SqFt Source Assessor
Acceptable Financing Conventional, FHA, VA
Listing Terms Conventional, FHA, VA
Financing Conventional,FHA,VA
Special Listing Condition Standard
Read Less Info
Want to know what your home might be worth? Contact us for a FREE valuation!

Our team is ready to help you sell your home for the highest possible price ASAP

Bought with Larry J DePalma • DePalma Realty
GET MORE INFORMATION




