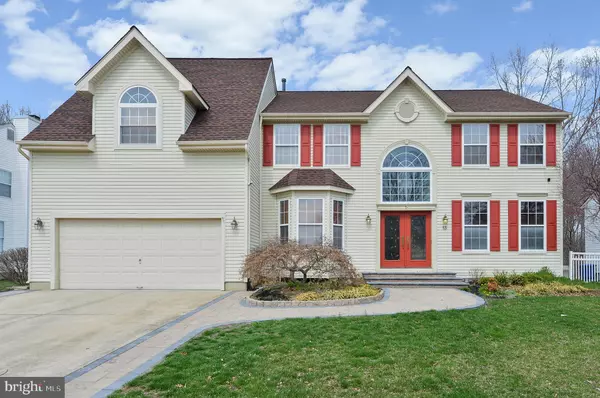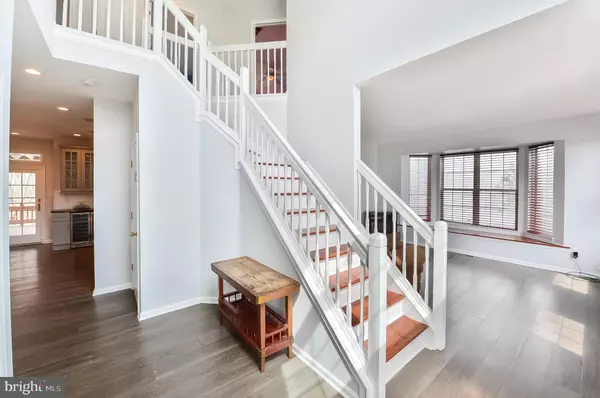For more information regarding the value of a property, please contact us for a free consultation.
Key Details
Sold Price $472,500
Property Type Single Family Home
Sub Type Detached
Listing Status Sold
Purchase Type For Sale
Square Footage 3,008 sqft
Price per Sqft $157
Subdivision Ridings At Mayfair
MLS Listing ID NJBL346968
Sold Date 10/04/19
Style Transitional
Bedrooms 5
Full Baths 3
Half Baths 1
HOA Y/N N
Abv Grd Liv Area 3,008
Originating Board BRIGHT
Year Built 1995
Annual Tax Amount $14,024
Tax Year 2019
Lot Size 10,000 Sqft
Acres 0.23
Lot Dimensions 80.00 x 125.00
Property Description
YES, please! This Imperial Grand model in the Ridings at Mayfair has some serious wow factor! A welcoming exterior is enhanced by extensive landscaping and a lighted paver walkway and front porch. Wait until you see the back yard! There is a full covered deck/portico overlooking a large paver patio and it is accessible from 3 exterior staircases. Imagine all the fun you will have gathered around the built in fireplace. The rear yard includes an aluminum fence and overlooks the trees for optimal privacy. You will love the modern, farmhouse feel of the first floor of this home. Soft gray engineered hardwood extends throughout and sets the tone for fresh white painted wood trims, a turned double staircase, 2 story foyer and vaulted Family Room. A recent transformation combined the original Dining Room with the existing Kitchen to create an amazing gourmet cooking and gathering space! Elegant finishes and design elements in this spectacular kitchen include: gleaming white farmhouse style lower cabinets accented with dove gray upper cabinets, sleek stainless drawer pulls, built-in gas range with double ovens, double wall ovens, drawer microwave, double wine fridge, dishwasher, commercial side by side fridge, and built-in kegerator. Custom Silestone black countertops provide the perfect accent while sparkling white subway tiles finish the look. The huge island has seating for 6 plus there is loads of room for a dining table. All of this adjoins the Family Room with full view of the stone fireplace. The built in wet bar is yet another feature that makes this home perfect for entertaining. From here, easily access the covered deck area, which is an entertainer's dream come true! A first floor study, half bath and laundry room finish this level. A rear staircase leads to the upper balcony/ hall where you will find a Master Suite with Sitting Room, walk in closet, plus a large tiled private bath. The additional 3 bedrooms share a large main bath with tub/shower. Your living space expands into a full finished basement that includes a 5th bedroom with a full bathroom. Additional features include: remote controlled HVAC and security systems, tankless hot water heater, ceiling fans, recessed and designer light fixtures, Andersen sliding glass door, a new roof (2012), inground sprinkler system and more! Centrally located for the commuter, highly rated schools, and all the great things to love about Marlton living!
Location
State NJ
County Burlington
Area Evesham Twp (20313)
Zoning RWE
Rooms
Other Rooms Living Room, Primary Bedroom, Sitting Room, Bedroom 2, Bedroom 3, Bedroom 4, Bedroom 5, Kitchen, Family Room, Study, Great Room, Laundry, Bathroom 2, Bathroom 3, Primary Bathroom
Basement Fully Finished, Full
Interior
Interior Features Ceiling Fan(s), Combination Kitchen/Dining, Family Room Off Kitchen, Floor Plan - Open, Kitchen - Gourmet, Kitchen - Island, Kitchen - Table Space, Primary Bath(s), Pantry, Recessed Lighting, Stall Shower, Upgraded Countertops, Walk-in Closet(s), Wet/Dry Bar, Window Treatments, Wood Floors, Wine Storage
Hot Water Natural Gas, Tankless
Heating Forced Air, Programmable Thermostat, Zoned
Cooling Ceiling Fan(s)
Flooring Hardwood, Carpet, Ceramic Tile
Fireplaces Number 1
Fireplaces Type Stone
Equipment Built-In Microwave, Built-In Range, Dishwasher, Disposal, Dryer, Energy Efficient Appliances, Exhaust Fan, Microwave, Oven - Double, Oven - Self Cleaning, Oven - Wall, Oven/Range - Gas, Stainless Steel Appliances, Washer
Fireplace Y
Window Features Atrium,Bay/Bow,Casement,Double Pane,Energy Efficient,Screens,Vinyl Clad
Appliance Built-In Microwave, Built-In Range, Dishwasher, Disposal, Dryer, Energy Efficient Appliances, Exhaust Fan, Microwave, Oven - Double, Oven - Self Cleaning, Oven - Wall, Oven/Range - Gas, Stainless Steel Appliances, Washer
Heat Source Natural Gas
Laundry Main Floor
Exterior
Exterior Feature Porch(es), Patio(s)
Parking Features Garage - Front Entry, Inside Access, Garage Door Opener, Oversized
Garage Spaces 5.0
Fence Other, Fully
Water Access N
View Garden/Lawn, Trees/Woods
Roof Type Shingle,Pitched
Accessibility None
Porch Porch(es), Patio(s)
Attached Garage 2
Total Parking Spaces 5
Garage Y
Building
Lot Description Backs to Trees, Front Yard, Landscaping, Rear Yard, SideYard(s)
Story 2
Sewer Public Sewer
Water Public
Architectural Style Transitional
Level or Stories 2
Additional Building Above Grade, Below Grade
Structure Type Vaulted Ceilings
New Construction N
Schools
Elementary Schools Frances Demasi E.S.
Middle Schools Frances Demasi M.S.
High Schools Cherokee H.S.
School District Evesham Township
Others
Senior Community No
Tax ID 13-00013 64-00007
Ownership Fee Simple
SqFt Source Assessor
Security Features Security System,Smoke Detector,Carbon Monoxide Detector(s)
Horse Property N
Special Listing Condition Standard
Read Less Info
Want to know what your home might be worth? Contact us for a FREE valuation!

Our team is ready to help you sell your home for the highest possible price ASAP

Bought with Mark J McKenna • Pat McKenna Realtors
GET MORE INFORMATION




