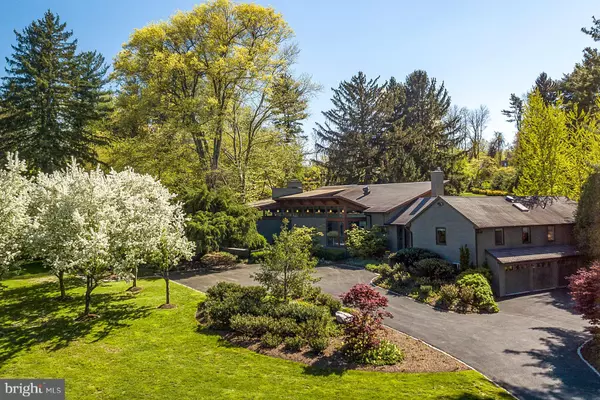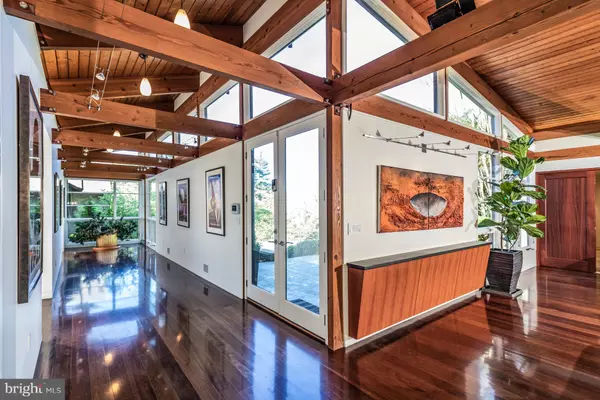For more information regarding the value of a property, please contact us for a free consultation.
Key Details
Sold Price $2,600,000
Property Type Single Family Home
Sub Type Detached
Listing Status Sold
Purchase Type For Sale
Subdivision None Available
MLS Listing ID NJME280626
Sold Date 10/01/19
Style Contemporary
Bedrooms 4
Full Baths 4
Half Baths 1
HOA Y/N N
Originating Board BRIGHT
Year Built 1950
Annual Tax Amount $37,781
Tax Year 2018
Lot Size 4.540 Acres
Acres 4.54
Lot Dimensions 0.00 x 0.00
Property Description
Hidden from view yet only moments to Nassau Street, 4.5 rolling acres and compelling mid-century architecture dazzle the eye and delight the imagination at this transformed 4-bedroom. Spectacular specimen plantings, gravel paths, and a pool embraced by patios have created a series of edenic environments in which to relax. Incredible views are framed like artwork in clerestory windows and walls of glass. Soaring timber frame ceilings, stone-topped built-ins, and Brazilian cherry floors create warmth in an open floor plan that includes a vaulted gallery and open living, family, and dining rooms that enjoy a floor-to-ceiling fireplace. The new, gourmet kitchen is sleek with lacquer cabinets, fine appliances, and a stepped granite island that runs the length of the room to a walnut butcher block. Earthy materials of cork, leather, and stone are chic in the master suite - its own world with a double office, private patio, boutique-style closet, and a zen-inspired bath with a steam shower. Another wing offers a study and 3 bedrooms with their own marble baths.
Location
State NJ
County Mercer
Area Princeton (21114)
Zoning R1
Rooms
Other Rooms Living Room, Dining Room, Primary Bedroom, Kitchen, Family Room, Den, Bedroom 1, Exercise Room, Laundry, Office
Basement Partial
Main Level Bedrooms 4
Interior
Interior Features Attic, Built-Ins, Ceiling Fan(s), Entry Level Bedroom, Exposed Beams, Family Room Off Kitchen, Kitchen - Gourmet, Kitchen - Island, Primary Bath(s), Recessed Lighting, Walk-in Closet(s), Water Treat System, Wine Storage, Wood Floors
Heating Forced Air, Radiant, Zoned
Cooling Central A/C, Zoned
Flooring Heated, Marble, Partially Carpeted, Wood
Fireplaces Number 1
Fireplaces Type Wood
Equipment Built-In Microwave, Cooktop, Dishwasher, Oven - Double, Oven - Wall, Range Hood, Refrigerator, Six Burner Stove, Stainless Steel Appliances
Fireplace Y
Appliance Built-In Microwave, Cooktop, Dishwasher, Oven - Double, Oven - Wall, Range Hood, Refrigerator, Six Burner Stove, Stainless Steel Appliances
Heat Source Natural Gas
Laundry Main Floor
Exterior
Exterior Feature Deck(s), Patio(s), Terrace
Parking Features Additional Storage Area
Garage Spaces 6.0
Pool Heated, In Ground
Water Access N
Accessibility None
Porch Deck(s), Patio(s), Terrace
Attached Garage 3
Total Parking Spaces 6
Garage Y
Building
Story 1
Foundation Crawl Space
Sewer On Site Septic
Water Public
Architectural Style Contemporary
Level or Stories 1
Additional Building Above Grade, Below Grade
Structure Type 2 Story Ceilings,9'+ Ceilings,Beamed Ceilings,Tray Ceilings,Vaulted Ceilings,Wood Ceilings
New Construction N
Schools
Elementary Schools Johnson Park
Middle Schools John Witherspoon M.S.
High Schools Princeton H.S.
School District Princeton Regional Schools
Others
Senior Community No
Tax ID 14-00201-00001
Ownership Fee Simple
SqFt Source Assessor
Security Features Security System
Special Listing Condition Standard
Read Less Info
Want to know what your home might be worth? Contact us for a FREE valuation!

Our team is ready to help you sell your home for the highest possible price ASAP

Bought with Judson R Henderson • Callaway Henderson Sotheby's Int'l-Princeton
GET MORE INFORMATION




