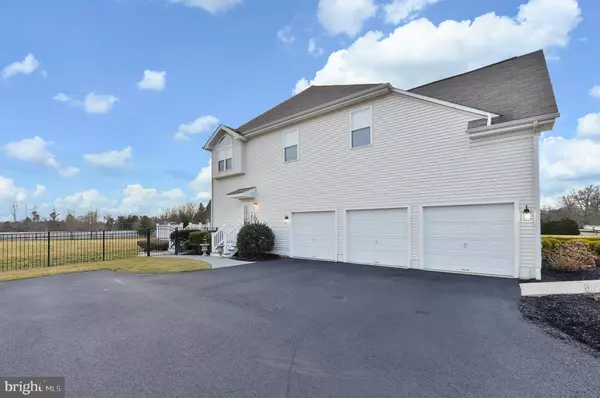For more information regarding the value of a property, please contact us for a free consultation.
Key Details
Sold Price $595,000
Property Type Single Family Home
Sub Type Detached
Listing Status Sold
Purchase Type For Sale
Square Footage 5,454 sqft
Price per Sqft $109
Subdivision Chelsea Glen
MLS Listing ID NJGL228950
Sold Date 10/01/19
Style Contemporary,Traditional
Bedrooms 4
Full Baths 3
Half Baths 2
HOA Fees $143/mo
HOA Y/N Y
Abv Grd Liv Area 4,454
Originating Board BRIGHT
Year Built 2009
Annual Tax Amount $17,065
Tax Year 2018
Lot Size 1.000 Acres
Acres 1.0
Property Description
Welcome to Chelsea Glenn! "Premier Community of East Greenwich , is proud to offer the original Bradford Grand Model for sale! Spacious open floor plan. Every possible amenity has been added including a fully finished walkout basement with fantastic wet bar, double granite counters, full cabinetry, wine cooler, snack fridge. Perfect entertainment area!! Separate theater room (possible 5th bedroom.) This home must be seen to enjoy all the amenities including throughout the home; triple crown & chair rail molding, picture & shadow box framing! Approx. 6,000 sq ft. of living space including the finished basement. Cathedral & vaulted ceilings, 2 story foyer, Circular dual staircase. Gourmet kitchen with 42"cabinetry with crown molding. All stainless steel appliances. Double oven, built in microwave, most Kitchen Aid appliances. 10 foot GRANITE island with cabinetry. Granite throughout the kitchen, Walk-in pantry is professionally organized. Granite is included throughout the house! Breakfast room with vaulted ceiling & beams. Custom built-in desk & cabinetry! Family room with stacked stone, gas fireplace. Two story vaulted ceiling with recessed lights & overhead hanging fixture! French double doors lead to the 1st floor office. Office contains built in book shelves & bump out triple window! Living room has the 2nd gas, marble FIREPLACE. Dining room has inlaid tray ceiling w/triple crown molding. Window pleated shades are included. The Upstairs Open loft is completely finished with hardwood flooring & built in wall unit, with desk. Master bedroom features: Triple Crown molding and tray ceiling w/inlaid lighting. Recessed lighting, Sitting room w/ builtin cabinetry. Two walk in closets professionally organized. Master bath has soaking tub, Jacuzzi shower & double sinks. The additional 3 bedrooms are a substantial size with two hall bathrooms. All bedrooms closets are professionally organized. Extensive lighting package throughout the home. Control the AC & heating system with (4) zones! The outside features: trex decking off the kitchen & laundry room. Stamped concrete patio below the trex decking. Flat 1 acre yard, backyard is completely fenced. Irrigation system with 12 zones.
Location
State NJ
County Gloucester
Area East Greenwich Twp (20803)
Zoning RESIDENTIAL
Rooms
Other Rooms Living Room, Dining Room, Primary Bedroom, Bedroom 2, Bedroom 4, Kitchen, Foyer, Breakfast Room, 2nd Stry Fam Ovrlk, Loft, Office, Bathroom 1, Bathroom 2, Bathroom 3, Primary Bathroom, Half Bath
Basement Fully Finished, Heated, Interior Access, Walkout Level, Outside Entrance
Interior
Interior Features Breakfast Area, Built-Ins, Butlers Pantry, Ceiling Fan(s), Chair Railings, Crown Moldings, Curved Staircase, Dining Area, Combination Kitchen/Dining, Double/Dual Staircase, Exposed Beams, Family Room Off Kitchen, Floor Plan - Open, Formal/Separate Dining Room, Kitchen - Eat-In, Kitchen - Gourmet, Kitchen - Table Space, Primary Bath(s), Pantry, Recessed Lighting, Sprinkler System, Store/Office, Upgraded Countertops, Wainscotting, Walk-in Closet(s), Wet/Dry Bar, Window Treatments, Wine Storage, Wood Floors
Hot Water 60+ Gallon Tank
Cooling Central A/C, Ceiling Fan(s)
Flooring Hardwood, Ceramic Tile, Carpet
Fireplaces Number 2
Fireplaces Type Fireplace - Glass Doors, Gas/Propane, Marble, Stone
Equipment Built-In Microwave, Built-In Range, Cooktop, Dishwasher, Dryer, Dryer - Front Loading, Dryer - Gas, Oven - Double, Oven - Self Cleaning, Oven - Wall, Oven/Range - Gas, Range Hood, Stainless Steel Appliances, Washer, Water Heater, Energy Efficient Appliances
Fireplace Y
Window Features Double Pane,Energy Efficient,Screens,Vinyl Clad
Appliance Built-In Microwave, Built-In Range, Cooktop, Dishwasher, Dryer, Dryer - Front Loading, Dryer - Gas, Oven - Double, Oven - Self Cleaning, Oven - Wall, Oven/Range - Gas, Range Hood, Stainless Steel Appliances, Washer, Water Heater, Energy Efficient Appliances
Heat Source Natural Gas
Laundry Main Floor
Exterior
Exterior Feature Deck(s), Patio(s), Porch(es), Roof
Parking Features Garage - Side Entry, Garage Door Opener
Garage Spaces 7.0
Fence Decorative
Utilities Available Under Ground
Water Access N
Roof Type Asphalt
Street Surface Black Top
Accessibility 2+ Access Exits, Doors - Lever Handle(s)
Porch Deck(s), Patio(s), Porch(es), Roof
Road Frontage Boro/Township
Attached Garage 3
Total Parking Spaces 7
Garage Y
Building
Lot Description Backs - Open Common Area, Front Yard, Landscaping, Level, Rear Yard, SideYard(s)
Story 2
Foundation Concrete Perimeter
Sewer On Site Septic
Water Public
Architectural Style Contemporary, Traditional
Level or Stories 2
Additional Building Above Grade, Below Grade
Structure Type 2 Story Ceilings,9'+ Ceilings,Beamed Ceilings,Cathedral Ceilings,Tray Ceilings,Vaulted Ceilings
New Construction N
Schools
Elementary Schools Samuel Mickle School
Middle Schools Kingsway Regional M.S.
High Schools Kingsway Regional H.S.
School District East Greenwich Township Public Schools
Others
HOA Fee Include Common Area Maintenance,Insurance,Management
Senior Community No
Tax ID NO TAX RECORD
Ownership Fee Simple
SqFt Source Assessor
Security Features Carbon Monoxide Detector(s),Electric Alarm
Acceptable Financing Cash, Conventional, FHA, VA, USDA
Horse Property N
Listing Terms Cash, Conventional, FHA, VA, USDA
Financing Cash,Conventional,FHA,VA,USDA
Special Listing Condition Standard
Read Less Info
Want to know what your home might be worth? Contact us for a FREE valuation!

Our team is ready to help you sell your home for the highest possible price ASAP

Bought with Patricia Settar • BHHS Fox & Roach-Mullica Hill South
GET MORE INFORMATION




